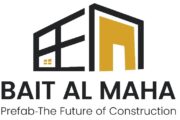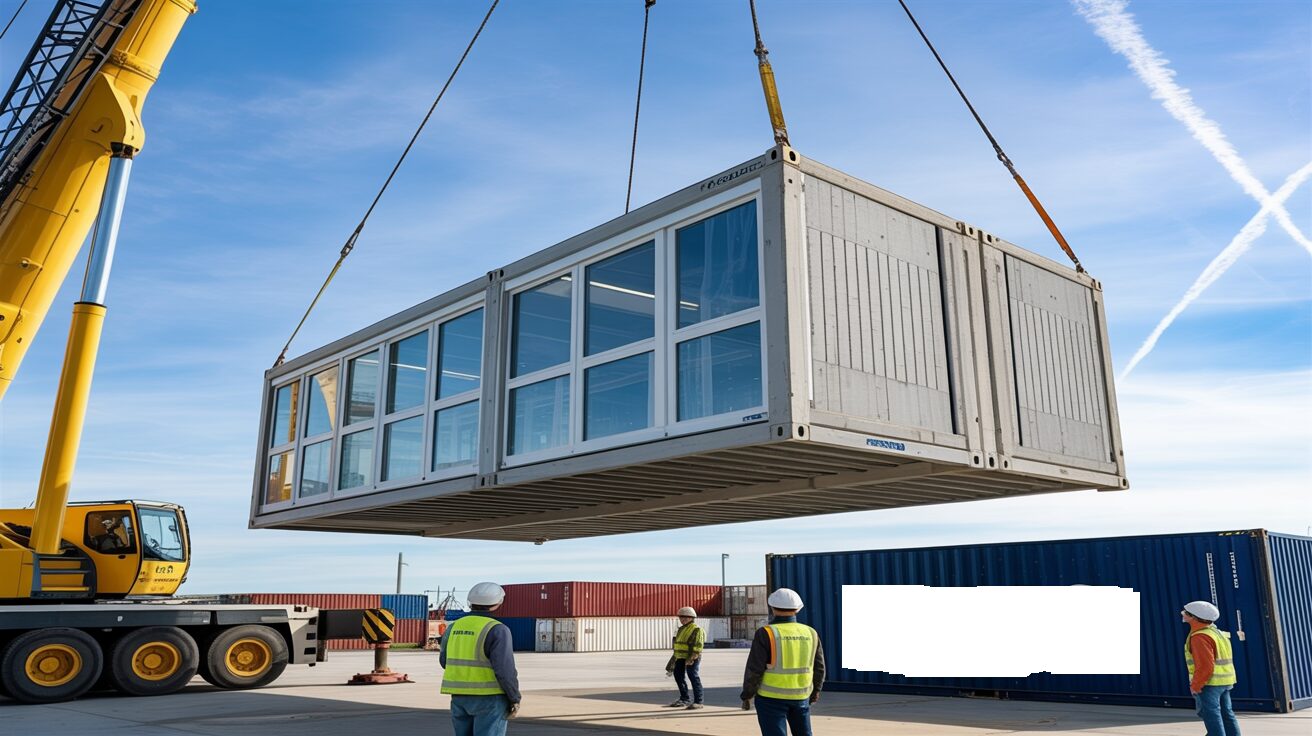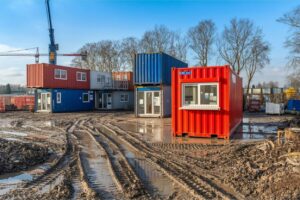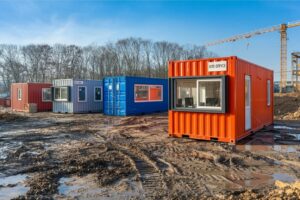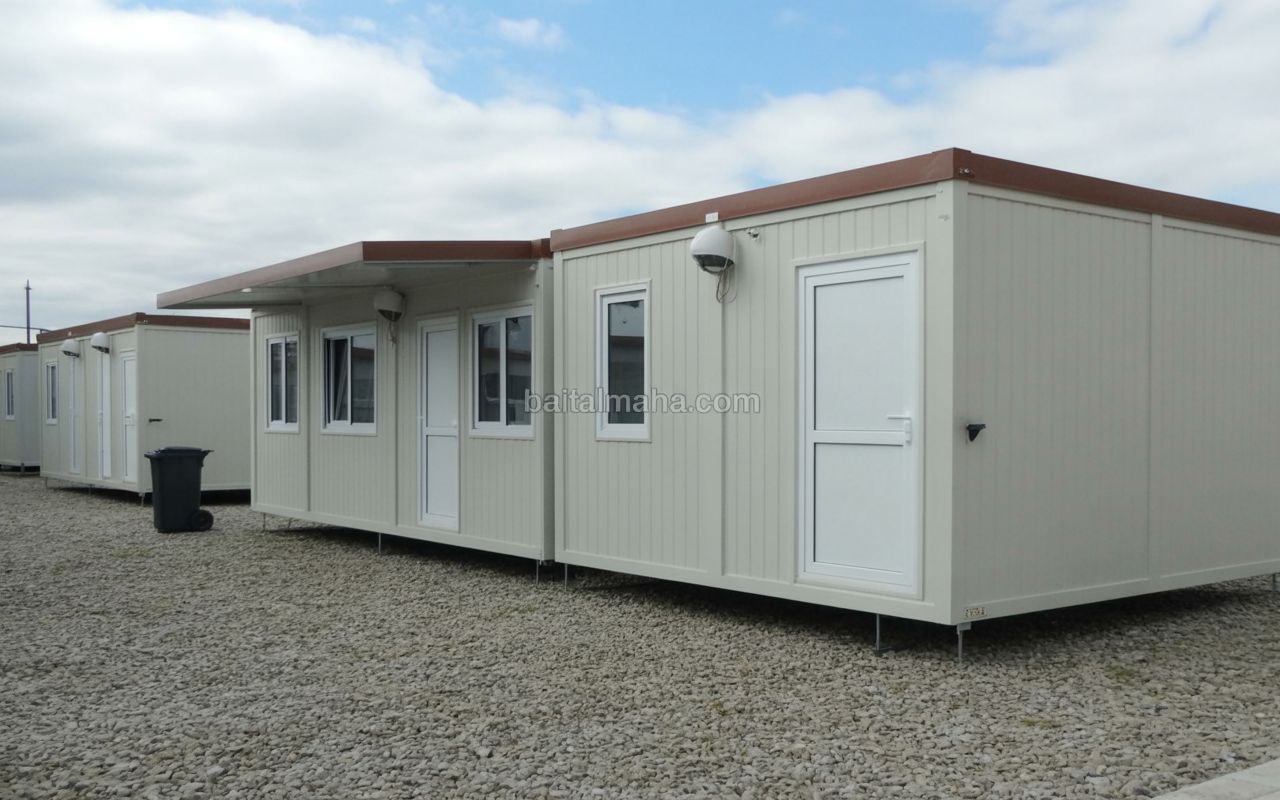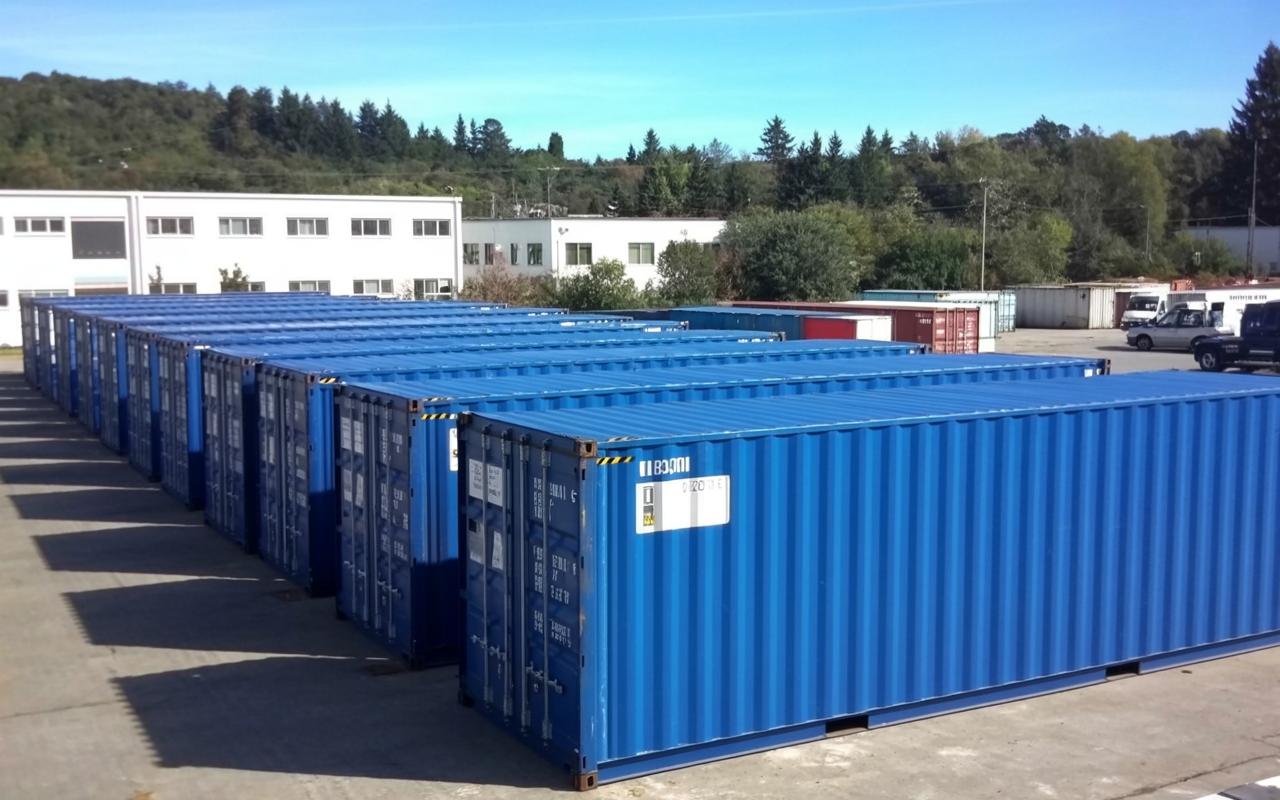Dubai’s construction boom shows no signs of slowing. The Dubai 2040 Urban Master Plan has triggered thousands of new projects across the emirate, from residential towers in Dubai Hills Estate to infrastructure developments along the Expo 2020 corridor. Every single one of these projects faces the same immediate challenge: where do project managers, engineers, and site teams actually work? Traditional office construction takes months. Most projects can’t wait that long. Site offices solve this problem in days, not months.
I’ve spent fifteen years watching how construction projects succeed or fail in the Gulf region. The difference often comes down to getting the basics right from day one. Proper site offices isn’t just a metal box where people drink coffee between site walks. It’s the nerve center of your entire operation.
This guide covers everything you need to know about site offices in Dubai for 2025. We’ll examine real costs (the ones suppliers often don’t mention upfront), walk you through the actual permit process with Dubai Municipality, and show you how to select the right solution for your specific project.
No fluff. Just practical information you can use tomorrow.
Understanding Site Offices: More Than Just Temporary Structures
Walk past any construction site in Dubai and you’ll see them: rectangular metal structures with air conditioning units humming away, keeping the interior cool while the desert sun beats down outside. Most people call them portacabins. Others say prefab offices or site offices. The industry has half a dozen names for essentially the same thing.
These structures evolved significantly over the past decade. Twenty years ago, site offices consisted of a converted shipping container with a window cut into one side and a wall-mounted AC unit struggling against the heat. Workers sweated through meetings. Documents curled from humidity. Nobody wanted to spend more time inside than absolutely necessary.
Modern site offices bear little resemblance to those early containers. Today’s units feature proper insulation rated for Dubai’s climate, energy-efficient cooling systems, and interior finishes comparable to permanent buildings. Some high-end models rival hotel rooms in comfort and aesthetics.
The terminology matters less than understanding what these structures actually provide: immediate workspace that meets building codes, withstands harsh weather, and costs a fraction of traditional construction.
Site Offices in Dubai Context
Dubai’s climate creates unique demands that directly impact the selection of site offices. Summer temperatures regularly exceed 45°C (113°F). Humidity along the coast can reach 90% on particularly bad days. Sand and dust infiltrate every crack and crevice. These aren’t minor inconveniences; they’re engineering challenges that separate adequate site offices from miserable ones.
A poorly insulated unit in July becomes an oven by 10 AM, regardless of how much you crank the air conditioning. Your electricity bill skyrockets while workers still complain about the heat. The AC unit runs continuously, fighting a losing battle against inadequate insulation and single-pane windows that conduct heat like they’re trying to.
Proper insulation makes the difference between a AED 400 monthly electricity bill and a AED 1,200 bill for the same size unit. Over a year-long project, that’s AED 9,600 in unnecessary costs just from choosing cheap insulation.
Coastal projects face additional challenges. Salt air corrodes standard steel within a matter of months. Projects in areas like Jumeirah, Dubai Marina, or anywhere along the Gulf coast need enhanced corrosion protection. This typically means hot-dip galvanized steel frames and powder-coated aluminum cladding instead of basic painted steel.
The regulatory environment also shapes how site offices work in Dubai. Dubai Municipality requires permits for temporary structures. The process isn’t particularly difficult, but you need to be aware of it. Many first-time developers discover permit requirements only after their site office arrives and neighbors complain or inspectors show up.
Cultural considerations matter too. Many projects need prayer facilities for Muslim workers. Gender-separated facilities may be required for certain worker categories. These aren’t Western building standards, and ignoring them creates problems.
Smart developers account for these factors during selection, not after installation, when fixes cost more and cause delays.
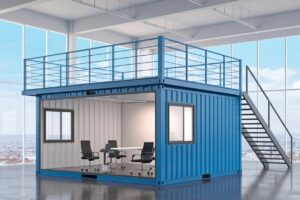
Types of Site Offices Available
The market offers more variety than most buyers realize. Understanding your options prevents overpaying for features you don’t need or buying inadequate units that create problems.
Standard Portacabins
Form the backbone of the industry. These come in 20-foot or 40-foot lengths (matching shipping container dimensions since many started as actual containers). A 20-foot unit provides approximately 14.4 square meters of interior space. A 40-foot unit provides 28.8 square meters.
Standard units feature:
- 3-4mm steel frame
- 50-75mm insulation (typically expanded polystyrene or polyurethane foam)
- Single or double-glazed aluminum windows
- Marine plywood or cement board flooring
- Pre-wired electrical system
- AC unit (window-mounted or split system)
These work perfectly fine for most construction site applications. They’re not fancy, but they keep rain out, cool the interior to comfortable temperatures, and provide a secure workspace for documents and equipment.
Premium Modular Offices
Ttep up several levels in quality and comfort. These models feature thicker insulation (commonly 100mm polyurethane foam), double-glazed windows as standard, enhanced interior finishes, and more powerful, efficient cooling systems.
The difference shows up immediately when you step inside. The temperature feels more stable. Sound from outside diminishes noticeably. The interior looks less like a temporary structure and more like a real office.
Premium units make sense for longer projects (over 18 months), client-facing applications like developer sales offices, or situations where employee comfort significantly impacts productivity. Engineers and architects working on complex drawings need comfortable, distraction-free environments. Skimping on the site offices to save a few thousand dirhams makes little sense when those same engineers bill hundreds of dirhams per hour.
Multi-Story Stackable Units
Solve a common Dubai problem: limited ground space. Construction sites in established areas, such as Business Bay or DIFC, often have limited space for site offices. Stacking units vertically creates needed space without consuming scarce ground area.
Stackable units require enhanced structural engineering. The frames must support additional loads. Connections between levels need proper engineering to ensure stability and safety. External staircases provide access between floors.
Dubai Municipality scrutinizes multi-story configurations more carefully than single units. Expect additional inspection requirements and possibly structural engineering certifications.
Most projects stop at two stories. Three-story configurations exist but require more complex engineering. Anything beyond three stories enters specialized territory, with costs approaching those of permanent construction.
Specialized Configurations
It addresses specific needs. Medical units for construction sites feature hygienic surfaces, proper ventilation, and layouts that are suitable for first aid treatment. Laboratory and testing cabins are equipped with chemical-resistant surfaces and specialized ventilation systems. Security guard houses optimize visibility and communication equipment mounting.
Bait Al Maha offers integrated units combining offices with toilet facilities, eliminating the need for separate structures. This works well for smaller projects or remote locations where minimizing the number of separate structures simplifies logistics.
The newest category is hybrid multi-function units, which combine various uses. A large custom unit might include office workspace, a meeting room suitable for client presentations, a manager’s private office, and accommodation quarters all in one connected structure. These custom solutions are more expensive but significantly streamline site logistics.
Luxury and Executive Site Offices
Occupy the premium end of the market. Real estate developers use these as sales centers for new villa or apartment projects. The site offices become the first impression potential buyers get of the development, so aesthetics matter enormously.
Luxury units feature:
- Architectural design that matches the main project
- Premium interior finishes (real wood, stone surfaces, designer fixtures)
- High-end furniture and equipment
- Advanced audiovisual systems for presentations
- Full branding with developer colors and logos
- Landscaping around the unit
- Sometimes, even outdoor seating areas
These aren’t really “temporary” structures in appearance or cost. A luxury 40-foot sales office can easily cost AED 150,000 to AED 300,000+. But for a AED 500 million villa development, that investment pays for itself if it helps sell even one additional unit.
Expert Tips: I watched a developer in Arabian Ranches use a beautifully designed site office/sales center that looked more impressive than many permanent buildings. Potential buyers walked in and immediately felt confident about the project’s quality. The developer later informed me that the site office was one of their best marketing investments.
Sustainable and Eco-Friendly Options
It represents the newest segment. These integrate solar panels, high-efficiency insulation, LED lighting throughout, smart energy management systems, and water-saving fixtures.
Solar makes particular sense in Dubai. The city averages over 3,500 hours of sunshine annually. A typical 3-5kW solar system can offset 60-80% of a site offices electricity consumption, paying for itself in three to four years through reduced DEWA bills.
Increasingly, corporate clients are requesting sustainable options. ESG (Environmental, Social, Governance) reporting has become standard for major projects. Using sustainable site offices contributes positive points to sustainability certifications.
The market for eco-friendly units is expected to grow significantly through 2025 and beyond, as both regulations and client expectations continue to push toward sustainability.
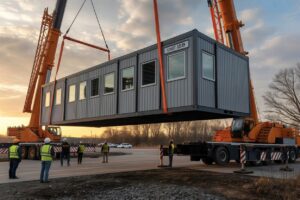
Key Features and Benefits: Why Site Offices Work
Speed matters in construction. Every day of delay costs money through extended financing, delayed revenues, and extended general condition costs. Site offices deliver workspace faster than any alternative.
Speed and Cost-Effectiveness
Traditional office construction for even a small structure takes months. You need architectural plans, structural engineering, building permits, foundation work, framing, roofing, mechanical/electrical/plumbing installations, interior finishing, inspections, and final approvals. Even with fast-tracking, this timeline stretches to a minimum of eight to twelve weeks.
Site offices arrive in days. Ordering on Monday, with delivery and installation by Friday, isn’t unusual if the unit is in stock. Even custom configurations rarely take longer than three to four weeks.
This speed advantage compounds across your project timeline. Earlier site offices setup means:
- Earlier project mobilization
- Faster start on preliminary work
- Earlier revenue generation (for revenue-producing projects)
- Shorter financing period
The cost comparison isn’t even close. Building a permanent 30-square-meter office structure in Dubai costs AED 150,000-300,000+, depending on specifications and location. A comparable site offices rent for AED 4,000-6,000 per month or is available for purchase for AED 50,000-80,000.
Even accounting for delivery, installation, and utility connections (typically another AED 10,000-15,000), site offices cost 70-80% less than equivalent permanent construction for projects lasting under three years.
Flexibility and Mobility
Construction projects evolve. The site office location, perfect during foundation work, might be completely wrong once the building rises and blocks access. Utility trenching might cut across your office placement. Site logistics change as construction phases progress.
Permanent offices can’t adapt. Site offices can.
Moving a portacabin isn’t trivial—you need a crane truck and proper preparation—but it’s absolutely feasible. The unit is removed from its foundation, lifted onto a truck, transported to the new location, and then settled onto a prepared foundation. Total downtime: typically one to two days.
This flexibility extends beyond single projects. Companies running multiple projects simultaneously can relocate their offices between sites as projects are completed and new ones begin. A large contractor might maintain a fleet of six to eight site offices that rotate among ten to twelve active projects.
Expert Tips: One general contractor I know purchased five premium offices in 2019. Those same units have served fourteen different projects across Dubai and Abu Dhabi. Calculated across all projects, the cost per project dropped to less than AED 15,000—far cheaper than renting would have been, and the units still have years of useful life remaining.
The mobility also means you can start with smaller configurations and expand as needed. Begin with one 40-foot office. If the team grows, add a second unit beside it. Need a dedicated meeting room? Add a third unit. This staged approach aligns capital expenditure with actual needs rather than making assumptions upfront.
Durability and Weather Resistance of Site Offices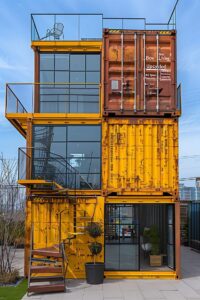
Early portacabins gave the entire industry a bad reputation for quality. Leaking roofs, rattling walls in the wind, interiors that felt like saunas—these problems were real and common.
Modern units engineered specifically for Gulf conditions perform dramatically better. Proper construction includes:
Structural integrity starts with the frame. Quality units use 4-5mm gauge steel for single-story applications, increasing to 5-6mm for multi-story configurations. The steel gets hot-dip galvanized for corrosion protection, particularly crucial near the coast where salt air accelerates rust.
Frame design accounts for wind loads. Dubai building codes require structures to withstand wind speeds up to 150 km/h in most areas. Quality manufacturers test their designs and provide certification.
Insulation performance makes or breaks comfort in Dubai’s heat. The insulation type and thickness directly determine how hard the AC system works and how comfortable the interior stays.
Three insulation types dominate the market:
Expanded Polystyrene (EPS)
It is the economy option. It provides adequate insulation (R-value around 3-3.5 per inch) at the lowest cost. The main drawbacks are lower fire resistance and susceptibility to moisture if water penetrates the panel. EPS works fine for basic applications but struggles in Dubai’s most extreme heat.
Polyurethane Foam (PUF)
Offers the best insulation per inch of thickness (R-value 5.5-6.5 per inch). It’s moisture-resistant, durable, and provides excellent energy efficiency. Most premium site offices use 75-100mm PUF insulation. The higher upfront cost is offset by lower electricity bills—typically saving AED 300-500 per month compared to EPS in equivalent-sized units.
Rock Wool (Mineral Wool)
Provides the best fire resistance and good acoustic properties. It’s heavier and more expensive than PUF, but some applications (particularly where fire safety is paramount) justify the extra cost. Rock wool’s main advantages are non-combustibility and excellent sound dampening.
Expert Tips: I recommend PUF insulation for most applications in Dubai. The energy savings over even six months typically cover the cost premium versus EPS, and you get better comfort throughout the unit’s service life.
Weather sealing
Prevents the number one complaint I hear: dust infiltration. Dubai’s frequent sandstorms test every gap and seam in a building’s envelope. Poorly sealed site offices fill with fine dust that coats everything and creates miserable working conditions.
Quality sealing requires attention to multiple areas:
- EPDM rubber gaskets at all panel joints
- Proper weatherstripping on doors and windows
- Silicone sealant at the roof-wall and floor-wall transitions
- Sealed cable and pipe penetrations
This may seem basic, but many budget units often skimp on sealing. The units meet minimal requirements but leak air (and dust) like sieves. Spending an extra AED 5,000 for better sealing saves enormous frustration over a multi-year project.
Wind resistance
It matters more than many buyers realize. Dubai doesn’t experience hurricanes, but strong winds occur regularly, particularly during seasonal transitions. Unsecured or poorly anchored site offices can shift or even overturn in severe winds.
Proper installation includes appropriate anchoring:
- Concrete foundation blocks or poured pads for most applications
- Ground anchors (similar to tent stakes but much larger) for sandy soil
- Ballast weights or tie-downs for units on prepared surfaces, where penetrating the surface isn’t allowed
The manufacturer should provide wind load certifications and anchoring specifications. Don’t skip this step. An office that causes damage, injures people, and creates legal liability.
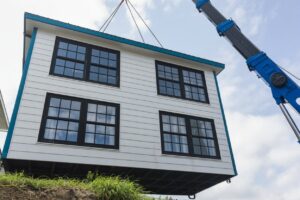
Customization and Modularity of Site Offices
Standard units are suitable for many applications, but customization transforms a basic box into a customized workspace tailored to your specific needs.
Interior layout
Customization starts with partitioning. Open-plan layouts are ideal for small teams (four to six people) that collaborate frequently. Larger teams or projects requiring confidential work benefit from partitioned layouts with private offices, meeting rooms, and open workspaces.
Partition walls can be either permanent (such as drywall on steel studs) or semi-permanent (demountable partition systems). Demountable partitions may cost more initially, but they provide flexibility to reconfigure layouts as needs change.
Electrical customization
It matters more than people expect. Standard units include basic electrical—overhead lights, a few outlets, circuit breakers—but serious work requires more. Computer workstations need multiple outlets. Meeting rooms need data connections, presentation equipment power, video conferencing gear. Server closets require dedicated circuits and, in some cases, separate cooling.
Specify electrical requirements clearly during ordering. Adding circuits and outlets after installation costs two to three times more than including them in the original build.
HVAC customization
Ranges from basic to sophisticated. Standard cooling uses window units or single-zone split systems—adequate for small offices but not optimal for larger spaces or multi-room layouts.
Better solutions include:
- Multi-zone split systems with separate controls for different areas
- Ducted central air conditioning for professional appearance and better temperature control
- VRF (Variable Refrigerant Flow) systems for maximum efficiency in large or multi-story configurations
Aesthetic customization
transforms basic units into professional environments or branded sales centers. Options include:
- Custom exterior colors matching corporate branding
- Company logos and signage
- Upgraded interior finishes (paint colors, flooring types, ceiling tiles)
- Branded entrance doors and canopies
- Architectural features like cladding that match the main building
Expert Tips: One developer I advised was building a luxury villa project. Their initial plan used standard white portacabins as the sales office. I suggested customizing the units to match the villa’s architecture—using the same exterior colors, similar cladding material, and coordinated landscaping. The cost increased by AED 40,000, but the professional appearance elevated the entire project’s perception. Several buyers specifically mentioned the impressive sales office as evidence of the developer’s attention to quality.
Technology integration
This separates modern site offices from outdated ones. Basic requirements include structured data cabling (CAT6 ethernet), wireless access points, and power for network equipment. Advanced projects add video conferencing systems, presentation displays, access control, and security cameras.
Smart office features are becoming standard:
- Programmable thermostats that reduce cooling when the office is unoccupied
- Occupancy sensors for lighting
- Energy monitoring systems
- Mobile app controls
These features typically pay for themselves through energy savings within 12-18 months while providing better functionality.
Modular expansion
Gives you the ultimate flexibility. Start small and grow as needed. A single 40-foot office serves early-stage project needs. As the team expands, add a second unit connected to the first. Need a conference room? Add a third unit. Require separate facilities? Add a toilet unit.
Connected units can create a surprisingly large and functional workspace. One infrastructure project I visited used twelve connected units forming a complex with:
- Open workspace for 30+ engineers and planners
- Four private offices for senior staff
- Two conference rooms (one small, one large)
- Kitchen and break area
- Document storage and plan printing room
- IT equipment room
- Two toilet facilities
- Reception area
The entire complex costs approximately AED 850,000 to purchase and install. An equivalent permanent construction project would have exceeded AED 3 million and taken six months to complete. The modular approach delivered a workspace in four weeks.
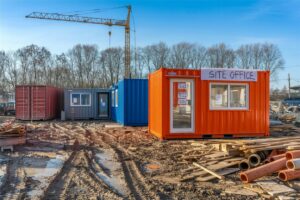
Common Applications of Site Offices in Dubai
Site offices serve a diverse range of purposes across Dubai’s economy. Understanding typical applications helps you specify the right solution for your situation.
Construction Sites: The Primary Market
Construction drives the majority of site office demand in Dubai. Every building project needs on-site management space from groundbreaking through completion.
Project management offices house the core team coordinating daily construction activities. The project manager, assistant project managers, site engineers, safety officers, and administrative staff all need workspace. Typical requirements:
- Desks and computers for six to twelve people
- Central meeting table for daily coordination
- Plan storage and review space
- Document filing and records storage
- Private area for confidential discussions
- Visitor seating for subcontractor meetings
A standard setup uses two or three connected 40-foot units, configured with a large open workspace, a small private office, and a meeting area. Total space: 60-90 square meters.
Architect and consultant offices
Require slightly different configurations. Architects and engineers need large desks for plan reviews, often with dual monitor setups. They require better lighting (plan reviews demand higher lux levels), more electrical capacity (for computers, plotters, and printers), and climate control that maintains a consistent temperature (fluctuating temperatures affect paper and electronic equipment).
Premium office quality makes sense for these applications. Architects and engineers represent expensive resources. Providing a comfortable, functional workspace that enables productivity justifies the incremental cost.
Safety and quality offices
Have become standard on major projects. Safety officers need space for safety equipment storage, safety meeting areas, and record keeping. Quality control inspectors need areas for sample documentation, test result filing, and inspection planning.
Contractor coordination centers
Serve as hubs where multiple subcontractors coordinate activities. Large projects might have fifty or more subcontractors active simultaneously. Regular coordination meetings prevent conflicts and keep work flowing smoothly. The coordination center provides neutral territory for these critical meetings.
One major tower project in Business Bay exemplified effective site office use. The developer configured a multi-story site office complex with:
- Ground floor: Reception, general coordination office, and main contractor offices
- Second floor: Architect and engineering consultant offices
- Third floor: MEP coordination, safety office, and quality control
- Separate structure: Worker facilities and first aid
This centralized approach kept all key project personnel in close proximity, dramatically improving communication and reducing time wasted traveling between dispersed offices.
Events and Exhibitions
Dubai’s thriving events industry generates substantial demand for temporary offices. Every major event needs a coordination space.
Event coordination centers
It manages the numerous details involved in large-scale events. Staff need workspace for planning, vendor coordination, equipment tracking, and attendee services. Event coordination is intensely deadline-driven—everything must work perfectly on event day.
Site offices work perfectly for events because:
- Setup happens quickly (critical when venues book back-to-back events)
- Removal happens quickly (clearing the venue for the next event)
- Cost remains reasonable (events operate on tight budgets)
- Flexibility accommodates last-minute changes
Ticketing and registration offices efficiently process attendees. These need:
- Counter space for multiple registration stations
- Secure areas for cash handling and valuable tickets
- Computer workstations connected to registration systems
- Customer waiting areas
- Storage for materials and supplies
VIP and media facilities create comfortable spaces for important guests and press. Media appreciate dedicated workspace with reliable internet, power for equipment, and quiet areas for interviews. VIP facilities provide comfortable environments away from crowds.
Security command centers monitor event safety. Modern event security relies on extensive CCTV networks, communication systems, and coordination protocols. The command center houses monitors, communication equipment, and security supervisors who oversee the entire operation.
The Dubai International Boat Show exemplifies major event site office use. The show occupies a massive temporary venue at Dubai Harbour each year. Site offices provide:
- Main event management office (managing 400+ exhibitors)
- Multiple registration and ticketing stations
- Media center with workstations and internet
- VIP hospitality area
- Security command center
- Exhibitor services offices
- Catering coordination office
All offices arrive approximately ten days before the show, operate during setup and the five-day show, then disappear within three days after closing. This turnkey approach would be impossible with permanent construction.
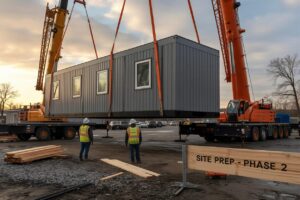
Temporary Projects
Many projects need office space for defined periods but don’t justify permanent construction.
Infrastructure development projects, such as road expansions, utility installations, or landscaping developments, typically last six to eighteen months. Site offices provide:
- Project engineer workspace
- Surveying and planning areas
- Equipment and material tracking offices
- Safety and quality control space
- Subcontractor coordination areas
The Sheikh Mohammed bin Zayed Road expansion project used site offices strategically placed along the work corridor. As construction progressed, offices relocated to stay near active work areas. This mobility kept travel time to a minimum for engineers and supervisors who required frequent site access.
Renovation and refurbishment projects
At occupied facilities need on-site management space separate from the facility’s normal operations. Hospitals, schools, commercial buildings, and government facilities all undergo renovation while remaining operational. Site offices provide contractor workspace without consuming usable building space.
Survey and testing operations conduct field studies requiring temporary office and laboratory space. Environmental assessments, geotechnical investigations, archaeological surveys, and utility mapping all benefit from on-site offices near the work area.
Temporary business operations use site offices as actual functioning businesses. Some examples I’ve encountered:
- Car rental companies at large events (temporary rental offices)
- Retail during construction (maintaining operations while building undergoes renovation)
- Pop-up services at festivals or seasonal markets
- Government services at temporary locations
One creative use involved a fitness company that operated a temporary gym in portacabins at a residential construction site, serving nearby residents while their permanent facility underwent renovation. The gym operated successfully for eight months, retained almost all members through the transition, and generated positive press coverage.
Remote Locations
Remote projects face unique challenges. Office space is scarce nearby, so bringing a workspace becomes essential.
Oil and gas field operations represent a classic example of a remote application. Exploration and production sites in the desert regions west and south of Dubai operate far from any infrastructure. Portacabins provide:
- Office space for engineers and geologists
- Laboratory facilities for sample analysis
- Accommodation for workers (often integrated with office functions)
- Equipment storage and maintenance facilities
- Communication centers
These applications require enhanced specifications:
- Superior insulation for extreme desert temperature swings
- Rugged construction for harsh conditions
- Self-sufficient utilities (generators, water storage)
- Enhanced security features
- Sometimes accommodation integrated with office space
Mining and extraction operations have similar needs. Quarries, gravel pits, and aggregate operations typically locate far from urban areas where land is affordable and environmental impacts matter less. Site offices provide critical management and coordination space.
Agricultural and horticultural projects operate in rural areas. Dubai and the UAE have surprisingly extensive agricultural operations, particularly in areas like Al Ain and the northern emirates. Farm management, irrigation control, equipment maintenance coordination, and harvest operations all benefit from proper office facilities.
Research and monitoring stations conduct long-term studies requiring continuous on-site presence. Environmental monitoring, wildlife research, weather stations, and scientific studies all need workspace for researchers, equipment storage, and data management.
Emergency response and disaster management represents a critical application. When emergencies occur, response teams need immediate workspace for coordination. Portacabins can deploy within 24 hours to provide:
- Incident command centers
- Communication hubs
- Medical triage facilities
- Supply distribution centers
- Staff rest areas
Dubai Civil Defense and other emergency services maintain stockpiles of portacabins ready for rapid deployment. When the COVID-19 pandemic began, temporary testing centers and medical facilities appeared across Dubai within days, many using portacabin construction.
Additional Dubai-Specific Applications
Free zone business setup
It Creates interesting temporary office needs. New companies establishing operations in Dubai’s numerous free zones (JAFZA, DAFZA, Dubai Internet City, Dubai Media City, etc.) often need immediate office space while arranging permanent facilities.
Some free zones explicitly allow portacabin offices as transition solutions. This allows businesses to begin operations immediately, rather than waiting months for permanent office fit-outs. One technology startup I advised used a customized portacabin in Dubai Internet City for fourteen months while building out their permanent office. The temporary space cost approximately AED 7,000 per month, versus AED 25,000+ for minimal permanent office space, saving over AED 250,000 that would have gone into product development instead.
Real estate developer sales offices
Transform site offices into marketing tools. Every residential project needs a sales center where potential buyers view models, review plans, and complete purchases. These offices often become the development’s first impression.
Smart developers invest in exceptional sales office quality:
- Architecture matching the main development
- Premium finishes creating upscale atmosphere
- Excellent cooling and lighting
- Presentation technology for property showcases
- Comfortable buyer meeting areas
- Professional appearance rivaling permanent buildings
The cost premium (an additional AED 50,000-100,000 versus standard offices) pays for itself if the impressive presentation helps close even one or two additional sales.
School and hospital expansions use site offices during construction phases when adding buildings to operational campuses. Students keep attending existing schools while new buildings rise nearby. Patients continue to receive care in existing hospital facilities while expansions progress. Site offices provide construction management space without interfering with ongoing operations.
Film and production crew facilities
This supports Dubai’s growing media industry. Major productions filming in Dubai need extensive temporary facilities: production offices, costume and makeup areas, equipment storage, catering spaces, and crew rest areas. Portacabins provide these facilities quickly and economically, then disappear when production wraps.
The film industry represents an interesting case study in site office flexibility. Productions set up massive temporary facilities, operate intensively for six to twelve weeks, then completely dismantle and vanish. Permanent construction makes zero sense economically. Portacabins make the business model viable.
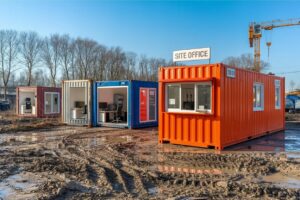
What to Consider in 2025: Critical Planning Factors
Successful site office implementation requires thinking through multiple factors before ordering. Problems discovered after delivery cost more and cause delays. Proper planning prevents these issues.
Utility Needs Assessment
Understanding how utilities impact usable space prevents disappointment when your “30-square-meter office” feels cramped with only twenty square meters of actual workspace.
The gross versus net space reality
Catches many buyers by surprise. A 40-foot portacabin has a gross interior area of 28.8 square meters (12 meters long × 2.4 meters wide). This sounds substantial. But usable workspace depends on what goes inside.
Add an internal toilet (3-4 square meters), and you’re down to 24-25 square meters. Install the HVAC equipment and it consumes another square meter. Include storage cabinets, filing systems, and equipment areas, and your actual workspace might be only 20-22 square meters—a 23% reduction from the gross dimension.
This matters enormously for occupancy planning. If you calculated capacity based on gross dimensions, you’ll overestimate how many people comfortably fit. Using net dimensions provides accurate planning:
Example calculation for a 40-foot unit:
- Gross interior: 28.8 sqm
- Toilet facility: -3.5 sqm
- HVAC space: -1 sqm
- Storage/circulation: -3 sqm
- Net workspace: 21.3 sqm
- At 8 sqm per person: 2-3 comfortable capacity
- At 5 sqm per person: 4 maximum capacity (cramped)
Request floor plans that show the actual internal layouts, not just external dimensions. Walk through similar units if possible. The difference between adequate space and cramped, frustrating space often comes down to understanding these realities upfront.
Electrical load calculations
Determine whether you need standard single-phase power or three-phase industrial power. Under-specifying electrical capacity creates problems that require expensive fixes later.
Calculate your total electrical load:
Start with cooling. Air conditioning dominates electrical consumption in Dubai site offices. A properly sized system for a 30-square-meter office requires approximately 3.5-4 tons of cooling capacity. Each ton consumes roughly 3,500 watts at peak load. Total cooling: 12,000-14,000 watts.
Add lighting. LED lighting uses approximately 10-15 watts per square meter. For 30 square meters: 300-450 watts.
Add computers and equipment. A typical desktop computer uses 200-400 watts. Monitors add another 50-100 watts each. For six workstations: 1,500-3,000 watts. Add printers, plotters, network equipment, and miscellaneous devices: another 1,000-2,000 watts.
Add appliances. Small refrigerator: 150 watts. Microwave: 1,200 watts. Coffee maker: 1,000 watts. Water cooler: 500 watts.
Total electrical load: Approximately 16,000-21,000 watts peak demand.
This exceeds the capacity of a standard 15-amp single-phase circuit (providing about 3,600 watts at 240 volts). You need either multiple circuits or three-phase power.
Most 40-foot offices require 25-32 amp single-phase service minimum, or small three-phase service for larger configurations. Under-specifying this creates situations where circuit breakers trip constantly whenever the air conditioning runs while people use computers and someone microwaves lunch.
Discuss electrical requirements explicitly with your supplier. Many standard units assume minimal electrical use and provide inadequate capacity for serious office work.
Plumbing requirements
For units with toilet facilities, include both water supply and waste removal.
Water supply options:
- Municipality connection: Permanent solution requiring DEWA approval and connection fees (AED 2,000-5,000). Best for long-term installations at locations with infrastructure.
- Water tanker delivery: Common temporary solution. 5,000-10,000 liter tankers deliver to an overhead storage tank. Cost: AED 150-300 per delivery. Frequency depends on usage but typically weekly for an office with toilet and small pantry.
Water consumption estimates:
- Office toilet: 20-30 liters per person per day
- Pantry/kitchen sink: 10-15 liters per person per day
- Total: Approximately 35-45 liters per person daily
For an office with six people, daily consumption runs 200-270 liters or about 1,400-1,900 liters weekly. A 5,000-liter tank delivery lasts 2.5-3.5 weeks between refills.
Waste removal options:
- Municipality sewage connection: Permanent solution where sewer lines exist. Requires connection permits and fees.
- Septic tank: Underground storage tank collecting waste for periodic pumping. Tank sizing: minimum 2,000 liters for small offices. Pumping frequency: typically every 2-4 weeks depending on usage. Pumping cost: AED 200-500 per service.
- Portable chemical toilets: Self-contained units with weekly servicing. These work for minimal toilet needs but aren’t suitable as primary facilities for daily office use.
Most construction site offices use the septic tank approach. The municipality sewage connection works better for long-term installations at locations with infrastructure.
Plan plumbing installation during site preparation, not afterward. Trenching for waste lines and positioning storage tanks requires equipment and creates disruption. Doing this after office placement is possible but more difficult and expensive.
HVAC sizing for the Dubai climate
It requires careful calculation. Under-sized cooling systems run continuously, waste energy, and never achieve comfortable temperatures. Over-sized systems cost more upfront and cycle on/off frequently (reducing efficiency and comfort).
The proper calculation method:
Base cooling load: Dubai climate requires 400-500 BTU per square meter as a starting point. This accounts for the intense solar gain an d ambient heat that characterize the region.
For a 30 square meter office:
- Base: 30 sqm × 450 BTU/sqm = 13,500 BTU
Add occupancy load: Each person generates approximately 600 BTU of heat through body temperature and respiration.
- 6 occupants × 600 BTU = 3,600 BTU
Add equipment load: Computers, monitors, printers, and other electrical equipment generate heat while operating.
- 6 computers: 6 × 1,000 BTU = 6,000 BTU
- Office equipment: 2,000 BTU
- Subtotal: 8,000 BTU
Add window heat gain: Windows conduct a tremendous amount of heat in Dubai’s climate. Single-glazed windows are particularly problematic.
- 3 sqm of windows × 1,000 BTU/sqm = 3,000 BTU
- (Double-glazed windows reduce this by roughly 40%)
Add Dubai climate factor: The extreme heat requires adding 20% to account for sustained high temperatures and intense solar radiation.
- Subtotal so far: 28,100 BTU
- Climate factor (20%): 5,620 BTU
Total cooling requirement: 33,720 BTU (approximately 2.8 tons)
Round up for safety margin: 3.5-ton AC system recommended
Many standard offices come with 2-ton or 2.5-ton systems that prove inadequate in Dubai’s summer. By 11 AM on a July day, the interior becomes uncomfortably warm. The AC runs continuously but fights a losing battle against insufficient capacity.
A properly sized 3.5-ton system maintains comfortable temperatures of 23-24°C (73-75°F) even during peak summer heat. The system operates smoothly without straining, offering both comfort and reasonable energy consumption.
Better insulation reduces cooling requirements significantly. Premium units with 100mm polyurethane foam insulation may require only 2.5-3 tons for the same space that would typically require 3.5-4 tons with basic 50mm EPS insulation. The better insulation costs perhaps AED 8,000-12,000 more upfront but saves AED 300-500 monthly in electricity, paying for itself within 18-24 months while providing superior comfort throughout.
Expert Tips: One project manager I know ignored HVAC sizing recommendations to save money. He selected 2-ton units for offices that needed 3.5 tons. Within three weeks of the summer heat, workers complained constantly. Productivity dropped as people spent less time in the uncomfortable offices. The AC units ran continuously (using maximum electricity) while barely maintaining 28°C (82°F) interiors. He eventually upgraded all units at substantially higher cost than specifying correctly from the start would have been.
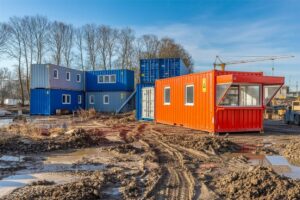
Customization and Expansion Planning of Site Offices
Project requirements change. Teams grow. Additional functions emerge. Planning for these changes from the beginning costs far less than accommodating them later.
Growth projection assessment
Starts with a realistic timeline analysis. Many construction projects extend beyond initial schedules. What starts as an “18-month project” often stretches to 24 or 30 months. Your site office needs to accommodate the actual likely duration, not the optimistic initial estimate.
Consider team size evolution:
- Mobilization phase (months 1-3): Small team, perhaps 3-5 people
- Active construction (months 4-18): Full team, 10-15 people
- Finishing phase (months 19-24): Reduced team, 5-8 people
Many projects start with minimal office space during early phases when only core management mobilizes. This creates a problem: you need more space exactly when construction activity peaks and budgets are tight. Better to anticipate growth and plan capacity accordingly.
Expansion-ready design features
This make adding capacity later much easier:
Utility oversizing: When installing electrical panels, install capacity for future needs, not just current requirements. Adding circuits to an existing panel costs little. Upgrading an undersized panel later costs substantially more.
Example: A single 40-foot office might only need a 32-amp service initially. But if you anticipate adding a second unit later, install a 63-amp service from the start. The incremental cost is perhaps AED 2,000-3,000. Upgrading from 32 to 63 amps later costs AED 5,000-8,000 due to change-order labor rates and disruption.
The same principle applies to water, data cabling, and sewage. Oversizing marginally during initial installation costs little. Expanding capacity later costs far more.
Connection points: Units designed for connection have standardized mounting points, aligned doorways, and compatible dimensions. Connecting units afterward that weren’t designed for it requires custom fabrication and creates awkward transitions.
When purchasing, specify your interest in potential expansion. Suppliers can configure units with proper connection points, aligned electrical and data runs, and doorway placements that accommodate future additions seamlessly.
Site preparation: Prepare foundation areas for future units during initial site work. Compacting soil and leveling ground costs little when you already have equipment on-site. Mobilizing equipment later just to prepare foundation for one additional unit costs disproportionately more.
Exeprt Tips: One infrastructure developer I advised implemented this perfectly. Their initial installation used two 40-foot offices. The foundation preparation accommodated up to six units in a connected configuration. The cost for the over-prepared foundation is approximately AED 12,000, versus AED 8,000 for just two units—an AED 4,000 premium.
Eighteen months later, the project expanded, requiring two additional offices. The prepared foundations accepted the new units immediately. No site preparation costs, no equipment mobilization, no delays. The initial AED 4,000 investment saved approximately AED 15,000 in future costs while eliminating two weeks of expansion delay.
Layout flexibility within individual units helps accommodate changing needs without adding units.
Movable partition systems cost 40-60% more than fixed drywall partitions but provide reconfiguration flexibility. An initial layout with two private offices can be converted into one larger office or three smaller offices as needs change. For projects with uncertain requirements or evolving teams, this flexibility proves valuable.
Minimal built-in fixtures maintain adaptability. Extensively built-in cabinets, counters, and fixtures lock in specific uses. Freestanding furniture and storage allow easier reconfiguration as requirements evolve.
Multi-purpose spaces are designed to serve multiple functions. A meeting room can double as a training space or presentation area. A private office can function as a secure document storage room when that person isn’t on-site. This dual-use approach maximizes space efficiency in constrained footprints.
Timing expansion decisions
This balances cost against certainty. Ordering all anticipated capacity upfront provides economies of scale and eliminates future procurement processes. But it also commits capital before you’re certain the capacity is needed.
The break-even analysis typically looks like this:
Scenario A: Order 4 units now
- Purchase cost: AED 200,000 (volume discount)
- Installation: AED 40,000 (one mobilization)
- Total: AED 240,000
Scenario B: Order 2 units now, 2 units later
- Initial purchase: AED 110,000
- Initial installation: AED 22,000
- Future purchase: AED 110,000
- Future installation: AED 22,000
- Total: AED 264,000
Scenario A saves AED 24,000 (about 10%) but commits full capital immediately. If the project never needs all four units, the savings disappear.
Most experienced project managers order current needs plus one unit of anticipated expansion capacity. This provides a modest buffer for growth without excessive speculation. If needs expand beyond that, subsequent orders happen with more certainty about requirements.
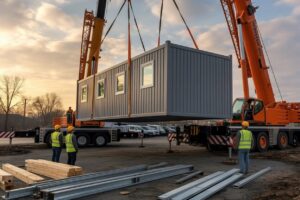
Quality and Maintenance Planning of Site Offices
Quality assessment separates units that serve reliably for years from units that create constant headaches. Maintenance planning prevents small issues from becoming project disruptions.
Material quality indicators require knowing what to look for. Suppliers provide specifications, but terminology can obscure actual quality differences.
Steel frame assessment:
- Gauge thickness: 4-5mm for standard single-story applications. Feel the frame members—quality steel has substantial heft. Thin, lightweight frames flex and bend easily.
- Rust protection: Hot-dip galvanizing provides the best corrosion protection. Look for the characteristic matte gray appearance. Painted steel (especially basic paint) corrodes within 2-3 years in coastal Dubai environments.
- Welding quality: Inspect weld points. Clean, consistent welds indicate proper fabrication. Messy, irregular welds suggest quality control issues.
- Frame design: Look for cross-bracing and proper structural engineering. Simple frames with minimal reinforcement may meet basic requirements but lack durability for long-term use.
Panel construction examination:
- Insulation thickness: Don’t just accept stated thickness—actually measure. Some manufacturers exaggerate. A 75mm panel should measure 75mm, not 65mm with marketing creativity.
- Panel edges: Quality panels have sealed edges preventing moisture infiltration into the insulation core. Exposed insulation at edges deteriorates rapidly.
- Surface materials: Steel or aluminum exterior cladding should be minimum 0.5mm thick. Thinner material dents easily and looks shabby quickly.
- Interior surfaces: Better units use PVC or vinyl-coated surfaces that clean easily. Basic units use painted plywood that stains and deteriorates.
Window and door evaluation:
- Frame materials: Aluminum frames resist corrosion and maintain alignment better than steel. Powder-coated finishes last longer than painted finishes.
- Glazing: Double-glazed windows cost 30-40% more but reduce heat gain by 40% and improve noise reduction significantly. In Dubai’s climate, double-glazing pays for itself.
- Hardware: Test locks, hinges, and handles. Quality hardware operates smoothly and feels substantial. Cheap hardware binds, sticks, and breaks within months.
- Weather sealing: Check gaskets and seals around perimeters. Compressed rubber gaskets should compress properly when closed. Cheap foam seals compress permanently and lose effectiveness quickly.
Flooring materials:
- Marine plywood: Standard choice, should be minimum 18mm thick. Thinner plywood flexes excessively and damages flooring surfaces.
- Cement board: More durable than plywood, especially for wet areas. Premium choice for long-term installations.
- Floor coverings: Vinyl or PVC sheet flooring works well and cleans easily. Carpet holds dust and stains—avoid in dusty construction environments.
Quality certifications verification
It provides objective validation of quality claims:
ISO 9001 certification indicates the manufacturer maintains quality management systems. This doesn’t guarantee the highest quality, but it suggests systematic quality control rather than ad-hoc manufacturing.
Dubai Municipality approval confirms the units meet local building code requirements. All units installed in Dubai should have this approval. Request to see the actual approval documentation, not just claims about it.
Fire resistance certifications verify materials meet safety standards. Look for:
- Panel fire ratings (Class A or B per ASTM E84 or BS 476)
- Door fire ratings (if fire-rated doors are specified)
- Electrical compliance certifications
Structural engineering certifications for multi-story units or high-wind applications document that qualified engineers verified the design meets safety requirements. This is particularly important for stackable configurations where structural failure creates serious hazards.
Request copies of relevant certifications during supplier evaluation. Legitimate suppliers provide documentation readily. Evasive answers or “we have that but it’s not available right now” responses raise red flags.
Developing a maintenance schedule
Prevents issues from disrupting operations. Different components need attention at different intervals:
Daily checks (occupant responsibility):
- Test AC operation—confirm adequate cooling
- Verify all lights function properly
- Check door locks operate smoothly
- Note any unusual sounds, smells, or conditions
Weekly maintenance:
- Clean AC filters (critical in dusty Dubai environment)
- Check weather sealing around doors and windows
- Inspect for any water leaks or moisture issues
- Test electrical outlets and switches
- Empty and clean any drainage pans under AC units
Monthly comprehensive inspection:
- Deep clean AC system (coils, condensate drainage)
- Inspect exterior seals and caulking
- Check all electrical connections for signs of looseness or overheating
- Test emergency lighting and fire extinguishers
- Inspect structural components for rust, damage, or deterioration
- Clean windows inside and outside
- Check plumbing fixtures for leaks
Quarterly servicing:
- Professional AC system service (refrigerant levels, system performance)
- Electrical panel inspection by qualified electrician
- Comprehensive building envelope inspection (roof, walls, floor)
- Reapply protective coatings or treatments as needed
- Test all safety systems
Annual major maintenance:
- Complete AC system overhaul
- Repaint or touch up exterior as needed
- Replace weather sealing that shows wear
- Major cleaning of entire unit
- Upgrade or replace any deteriorated components
Dubai’s climate accelerates certain types of deterioration. Sand and dust affect AC performance dramatically—filters clog within days during sandstorms. Regular filter cleaning (weekly, or even daily during bad dust periods) maintains cooling efficiency and prevents system strain.
Moisture, despite the dry desert climate, creates problems. AC systems generate condensate that must drain properly. Blocked drainage leads to water damage, mold growth, and structural issues. Weekly checks catch drainage problems before they cause damage.
Maintenance cost budgeting
DIY maintenance (internal staff):
- Time commitment: 2-4 hours weekly
- Supplies (filters, cleaning materials, minor fixes): AED 200-400 monthly
- Works well for: Small installations, projects with capable on-site staff
Supplier maintenance contracts:
- Typical cost: AED 500-1,500 per unit monthly
- Usually includes: Regular servicing, repairs, emergency response
- Works well for: Multiple units, remote locations, projects without maintenance capability
Ad-hoc professional service:
- Service call: AED 500-2,000 per visit
- Repairs: Additional cost for parts and labor
- Works well for: Rare maintenance needs, well-maintained units
Most projects find monthly maintenance contracts provide the best value. The predictable cost simplifies budgeting. Professional service catches small issues before they become expensive problems. Emergency response provisions minimize downtime.
Warranty understanding and leverage
Protects your investment:
Standard warranty terms typically include:
- Structural components: 1-2 years
- AC systems: 6-12 months (sometimes less for included basic units)
- Electrical systems: 6-12 months
- Doors, windows, fixtures: 6-12 months
What warranties typically don’t cover:
- Normal wear and tear
- Damage from misuse or accidents
- Consumables (AC filters, light bulbs)
- Issues from improper installation or site conditions
- Acts of nature (severe weather damage)
Extended warranty options:
- Often available for purchase
- Cost: Typically 5-10% of unit value per additional year
- Value depends on: Unit quality, project duration, maintenance capability
Read warranty terms carefully. Some warranties require specific maintenance by approved technicians to remain valid. Others have reporting requirements—you must report issues within specific timeframes or coverage lapses.
Expert Tips: One developer learned this expensive lesson. His site office AC failed after ten months. The supplier offered to repair under warranty. The developer assumed they’d handle it and waited two weeks before following up. The supplier’s warranty terms required reporting issues within 7 days. Because the developer missed the deadline, warranty coverage lapsed. A repair that should have been free cost AED 4,500.
Document all issues promptly. Photograph problems. Submit warranty claims in writing, even if you also call. These practices protect your coverage.
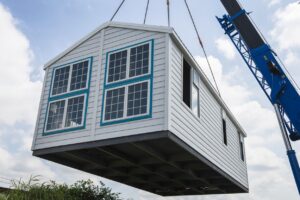
Local Regulations Compliance with Site Offices
Dubai’s regulatory environment requires navigating several government entities. Understanding these requirements prevents delays, fines, and legal complications.
Dubai Municipality temporary structure requirements form the foundation of compliance:
The complete permit process:
Step 1: Pre-application preparation (3-5 days)
Before submitting anything, gather required documents:
- Valid UAE trade license (company must be legally registered)
- Site ownership documentation or owner permission letter (NOC – No Objection Certificate)
- Site location coordinates and detailed location map
- Unit specifications including dimensions, materials, construction details
- Structural engineering report (for multi-story configurations)
- Site plan showing unit placement relative to property boundaries
- Fire safety documentation
Many applicants stumble at the NOC requirement. If you’re a contractor on someone else’s property, you need explicit written permission from the property owner to install temporary structures. This seems obvious but causes delays when overlooked.
The site plan requires more detail than most people expect. Show:
- Exact unit placement with dimensions from property boundaries
- Setback distances from roads, utility lines, neighboring properties
- Access routes for delivery vehicles
- Utility connection points
- Any other structures on the property
Step 2: Application submission
Dubai Municipality offers online application through their website (dm.gov.ae). The portal is reasonably user-friendly, though having Arabic language capability helps for certain sections.
Alternative: Use a typing center or PRO (Public Relations Officer) service. These companies specialize in government paperwork. They charge AED 500-2,000 depending on complexity but handle the entire process for you. For first-time applicants or complex situations, this service saves considerable frustration.
Application fee: Approximately AED 200-500 depending on structure size and type. Pay via the online portal or at Municipality offices.
Step 3: Review and inspection (5-10 working days)
Municipality reviewers examine your application for completeness and compliance with regulations. Common rejection reasons:
- Incomplete documentation
- Units too close to boundaries (violating setback requirements)
- Inadequate fire safety provisions
- Structural concerns for multi-story units
- Site access issues
If approved without inspection, you receive permit approval electronically. Print and keep on-site.
If inspection is required, the Municipality schedules a site visit. An inspector verifies the location, checks site conditions, and confirms installation feasibility. After satisfactory inspection, they issue the permit.
If rejected: You receive notification of the issues. Correct the problems and resubmit. This adds 5-7 days to the timeline.
Step 4: Permit issuance (2-3 days after approval)
Once approved, the official permit is generated. The permit specifies:
- Approved duration (typically aligned with project timeline)
- Maximum occupancy
- Specific placement and specifications
- Renewal requirements
- Inspection schedule (if applicable)
Print multiple copies. Keep one in the site office. Provide one to your supplier/installer. Keep one in your project files.
Total typical timeline: 2-4 weeks from initial application to permit in hand. Expedited processing costs extra (typically a 50-100% premium on fees) and can reduce the timeline by 50%.
Practical tip: Submit permit applications 4-6 weeks in advance of your actual need for the office. This provides a buffer for any issues without delaying project mobilization.
If you want, Bait Al Maha can do it for you.
Occupancy approvals and capacity limits
Restrict how many people can work in each unit:
Dubai Municipality calculates maximum occupancy using a simple formula:
- Office workspace: Minimum 5 square meters per person
- Meeting spaces: Minimum 2 square meters per person (when in use)
For a 40-foot unit (28.8 sqm gross):
- Minus toilet (3.5 sqm)
- Minus HVAC/circulation (2 sqm)
- Net workspace: 23.3 sqm
- Maximum occupancy: 23.3 ÷ 5 = 4.66, rounds to 4 people maximum
This surprises people expecting to fit 8-10 people in a 40-foot office. The regulations prioritize safety and reasonable working conditions over maximum density.
Exceeding occupancy limits creates several risks:
- Fines: AED 5,000-20,000 for violations
- Facility closure orders
- Liability if accidents or health issues occur
- Insurance claim denials (if policy has occupancy clauses)
During inspections (which can be random or complaint-triggered), inspectors count occupants. If they find excess people, violations get cited immediately.
Experiences: Several projects I know received violations not from inspections but from worker complaints. Overcrowded conditions led disgruntled employees to report violations. The resulting investigations, fines, and bad publicity far exceeded any savings from cramming extra people into inadequate space.
Health and safety standards
Extend beyond simple occupancy calculations:
Ventilation requirements:
- Minimum fresh air: 8-10 liters per second per person for office work
- Higher for meeting rooms: 12-15 liters per second per person
- Mechanical ventilation required (natural ventilation through windows insufficient in Dubai summers)
- Exhaust ventilation mandatory for toilets
Most AC systems provide some fresh air intake, but many don’t meet the full requirement. This creates stuffy, uncomfortable conditions and potential health issues. Specify adequate ventilation during design, particularly for units with higher occupancy.
Lighting standards:
- Office work: 300-500 lux at desk height
- Reading/detailed work: 500-750 lux
- Circulation areas: 150-200 lux
- Emergency lighting: Required for all egress routes
Most standard units provide adequate general lighting but insufficient task lighting for detailed work. Plan for desk lamps or additional fixtures for engineering work, plan reviews, and similar tasks requiring good visibility.
Temperature control:
- Office comfort range: 22-26°C (72-79°F)
- Reasonable to maintain this during occupied hours
- Energy conservation during unoccupied hours acceptable
Inadequate cooling that can’t maintain comfortable temperatures violates health and safety provisions. This isn’t just about comfort—excessive heat creates health risks and dramatically reduces productivity.
Sanitation requirements:
- Toilet facilities: Minimum 1 per 15 workers (gender-appropriate)
- Hand washing with soap and clean water
- Waste disposal arrangements (proper containers, regular removal)
- Clean drinking water provision
Projects with only office staff (not laborers) have more flexibility. A single unisex toilet often suffices for small offices (under 6 people). Larger teams or mixed-gender workforces need separate facilities.
Distance requirements from boundaries
Prevent conflicts with neighboring properties:
Typical setback requirements:
- From property boundary: 1.5-2 meters minimum
- From roads: Per site-specific regulations, often 3-5 meters
- From utility lines: Safe clearance per utility type (power lines, water mains, etc.)
- From other structures: 2-3 meters fire safety clearance
These distances aren’t arbitrary. They provide:
- Fire safety separation
- Maintenance access around structures
- Privacy for neighboring properties
- Clear sight lines for traffic safety (near roads)
Urban construction sites in areas like Downtown Dubai or Business Bay often have minimal space. Meeting setback requirements while fitting the needed office space requires careful planning. Sometimes, multi-story configurations are the only solution that provides adequate space while meeting setbacks.
Free zone-specific regulations
This varies by zone but generally simplifies the process:
JAFZA (Jebel Ali Free Zone):
- Separate approval authority (JAFZA, not Dubai Municipality)
- Application through the JAFZA online portal
- Faster approval (typically 5-10 days total)
- Lower fees
- Streamlined process for existing license holders
Free zone projects I’ve advised consistently report easier, faster permitting than mainland Dubai. One JAFZA project received site office approval in 6 days from application to installed unit. An equivalent mainland project took 22 days.
DAFZA (Dubai Airport Free Zone):
- Similar process to JAFZA
- Additional security clearances (proximity to airport)
- Coordination with Dubai Aviation Authority for certain locations
- Slightly longer timeline (7-14 days typical)
Dubai Internet City, Media City, Knowledge Village (TECOM zones):
- Emphasis on aesthetic standards
- Professional appearance required
- Must maintain corporate image consistent with zone
- Approval through TECOM management
- Generally fast for license holders (5-7 days)
Free zone advantages extend beyond speed. Free zones often allow modifications and expansions with simpler approval processes. Some permit temporary structures for longer durations without frequent renewals.
Labor accommodation standards (when applicable) create significantly more stringent requirements:
The distinction matters enormously. Site offices housing only daytime workers follow office standards. Site structures providing sleeping accommodations fall under labor accommodation regulations, which have much tougher requirements.
When accommodation standards apply:
- Any sleeping quarters for workers
- “Camp” configurations housing construction workers
- Combined office/accommodation units
- Remote location facilities where workers stay overnight
MOHRE (Ministry of Human Resources and Emiratisation) requirements:
Space per worker:
- Sleeping area: 3.25 sqm minimum per person
- Total including facilities: Approximately 5-6 sqm per person
A standard 40-foot office provides 28.8 sqm gross. Under accommodation standards, this houses only 4-5 workers maximum (versus 8-10 in an office-only configuration).
Mandatory facilities for accommodation:
- Separate toilets: 1 per 15 workers
- Separate showers: 1 per 15 workers
- Gender separation required
- Hot water for showers
- Dining area with seating for all
- Kitchen or food preparation area
- Recreation/common area
- Laundry facilities
- Prayer rooms
- First aid room
- Storage lockers
These requirements significantly drive up accommodation costs compared to offices. A proper accommodation camp requires multiple structures: sleeping quarters, a separate dining hall, toilet/shower blocks, a recreation area, and an administration building.
MOHRE inspections:
- Initial inspection before occupancy certificate issues
- Annual re-inspections minimum
- Random spot inspections
- Complaint-triggered inspections (worker complaints initiate immediate inspection)
Inspectors verify:
- Actual headcount versus approved capacity
- Facility cleanliness and maintenance
- Availability of all required amenities
- Safety equipment presence and functionality
- Proper gender separation
- Documentation (occupancy records, maintenance logs)
Violation consequences:
- Minor violations: Warnings and correction orders
- Serious violations: AED 10,000-50,000 fines per violation
- Very serious violations: Facility closure, license suspension
- Multiple violations: Criminal charges possible
Worker accommodation is heavily regulated because of historical exploitation. Authorities take violations seriously. Don’t attempt to house workers in structures not approved for accommodation—the penalties when discovered are severe.
Combined office and accommodation solutions:
Some legitimate scenarios require both office space and sleeping quarters (remote locations where daily travel is impractical, for example). These require:
- Clear separation between office and sleeping areas
- Meeting both office and accommodation standards
- Separate permits for each function
- Higher total costs
One remote quarry project I advised needed both. The solution used three connected 40-foot units:
- Unit 1: Daytime office and coordination space (office permit)
- Unit 2: Sleeping quarters for 6 workers (accommodation permit)
- Unit 3: Dining, recreation, toilet/shower facilities (accommodation permit)
Total cost including all compliance requirements: approximately AED 180,000 versus AED 65,000 for office-only configuration. The accommodation standards drove the premium, but compliance protected the company from significant legal risk.
Compliance documentation and record-keeping:
Maintain organized files with:
- All permits (building, electrical, water, accommodation if applicable)
- Inspection reports and approvals
- Utility account numbers and payment records
- Maintenance logs
- Occupancy records
- Supplier warranties and contact information
- Emergency procedures and contact lists
During inspections, officials request these documents. Having everything organized and readily available demonstrates professionalism and often results in smoother inspection processes.
One project manager maintains a “site office compliance binder” that contains all documentation, which is updated monthly. When inspectors arrive (announced or unannounced), he hands them the binder. Inspections typically complete quickly because everything they need is immediately available. Projects scrambling to find documents during inspections create suspicion and trigger more thorough scrutiny.
Compliance isn’t optional or negotiable. The penalties for violations—fines, closures, legal issues—far exceed the cost and effort of doing things properly from the start.
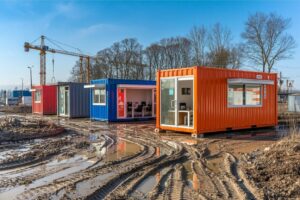
The Real Cost Analysis: Complete Financial Breakdown
Understanding total costs prevents budget surprises. The unit rental or purchase price is only one component of actual project costs.
Detailed Rental Cost Analysis
Rental rates vary significantly based on quality, size, features, and supplier. Understanding what drives pricing helps you evaluate quotes effectively.
Base rental pricing structure:
Budget tier (AED 2,000-3,500/month):
- 20-foot basic units
- Standard features only (basic AC, simple interior, minimal customization)
- Economy materials and construction
- Short-term contracts acceptable
- Best for: Temporary storage, basic shelter, very price-sensitive projects
Mid-range (AED 3,500-7,000/month):
- 20-40-foot quality units
- Enhanced features (better AC, improved finishes, moderate customization)
- Good insulation and weather resistance
- Furniture packages often available
- Best for: Standard construction site offices, most professional applications
Premium tier (AED 7,000-15,000/month):
- Large or luxury units
- Full customization options
- Premium features and finishes
- Comprehensive service packages
- Best for: Long-term projects, client-facing applications, executive use
Specialty units (AED 15,000+/month):
- Multi-story configurations
- Fully equipped executive offices
- Turnkey solutions with all services included
- Complex custom designs
- Best for: Major projects, developer sales centers, unique applications
These ranges reflect market rates as of 2025 based on my research across fifteen major suppliers in Dubai.
Rental duration discounts
Create substantial savings opportunities:
The pricing structure incentivizes longer commitments:
- Monthly rental: Base rate (no discount)
- 3-6 months: 5-10% discount typically
- 6-12 months: 10-15% discount
- 12+ months: 15-25% discount
- Multi-unit discounts: Additional 5-10%
Example for a standard 40-foot office:
- Base monthly rate: AED 5,000
- 6-month contract: AED 4,500/month (AED 3,000 total savings)
- 12-month contract: AED 4,250/month (AED 9,000 total savings)
- 24-month contract: AED 4,000/month (AED 24,000 total savings)
For a 24-month project, the discounted rate saves AED 24,000—nearly five months of base rent. This significantly impacts project economics.
Negotiation strategies to maximize savings without compromising quality:
Request quotes from multiple suppliers: Contact five to seven suppliers with identical specifications. This provides realistic market pricing and identifies outliers (both high and low). Unusually low quotes deserve scrutiny—they may indicate inferior quality or hidden costs that emerge later.
Mention competitor pricing: Once you have multiple quotes, use them as leverage. “Supplier A offered AED 4,200/month for similar specifications. Can you match or improve that?” Most suppliers will negotiate rather than lose business to competitors.
Commit to longer terms upfront: If you’re confident about project duration, commit to the full term for maximum discounts. Some suppliers offer additional incentives for multi-year contracts—reduced security deposits, free maintenance, or upgrade options.
Bundle multiple units: If you need several offices, toilets, or storage units, negotiate package pricing. Suppliers prefer larger orders and will discount accordingly. One contractor I know needed three offices and two toilet units. Ordering separately would have cost AED 23,000 monthly. A bundled package brought it to AED 19,500—a 15% savings.
Off-season timing: Dubai’s construction season runs October through April when weather permits maximum outdoor work. Demand for site offices peaks during this period. May through September sees reduced demand as fewer new projects start in brutal summer heat. Book during off-season for better rates—often 10-15% below peak pricing.
Book ahead: Suppliers offer better pricing when you book 2-3 months before needed delivery. Last-minute urgent orders carry premium pricing because suppliers must prioritize your order, potentially disrupting other commitments.
Build relationships: Companies running multiple projects over time benefit from establishing relationships with reliable suppliers. Regular customers receive preferential pricing, priority service, and flexible terms. One developer I work with places 8-12 site offices orders annually across various projects. His preferred supplier provides 20% below standard rates because of the reliable repeat business.
Cost-Saving Strategies and Tips When Choosing Site Offices
Smart procurement and management reduce costs without sacrificing quality:
-
Used and refurbished units:
The used site offices market in Dubai offers significant savings for buyers willing to accept pre-owned units:
- Typical savings: 40-60% versus new units
- Condition varies: Inspect thoroughly before committing
- Age consideration: Units under 5 years old typically have substantial remaining lifespan
- Refurbished units: Some suppliers professionally refurbish used units (new AC, fresh paint, updated fixtures) and sell at 30-40% below new pricing
Inspection checklist for used units:
- Frame condition: Check for rust, corrosion, structural damage, bent or distorted members
- Panel condition: Look for dents, holes, delamination, water damage, deteriorated seals
- Interior condition: Assess cleanliness, odors, stains, damaged surfaces
- AC system: Test cooling performance, check age and service history
- Electrical system: Verify all outlets and lights function, inspect panel and wiring condition
- Doors and windows: Test operation, check seals and locks
- Overall appearance: Evaluate whether the unit presents acceptably for your application
Quality used units from reputable suppliers often include warranties (typically 3-6 months) and have maintenance histories available. Private party sales carry more risk but offer lower prices.
Expert Tips: One contractor I know furnished an entire 5-unit site offices complex with high-quality used units for AED 180,000—approximately half the cost of equivalent new units. The units served his project perfectly for 18 months, then resold for AED 95,000. His net cost was only AED 85,000 versus AED 360,000 for new units—a 76% saving.
Shared site office arrangements:
Construction projects often involve multiple contractors working simultaneously. Sharing site offices costs reduces expenses for everyone:
How it works:
- General contractor provides office space
- Subcontractors contribute to costs proportionally
- Shared common areas (meeting rooms, pantry, storage)
- Separate dedicated workspace for each company
Typical arrangement:
- Main contractor: 50% space and costs
- Major subcontractor A: 25% space and costs
- Major subcontractor B: 25% space and costs
Example: AED 8,000 monthly office rental
- Main contractor: AED 4,000
- Subcontractor A: AED 2,000
- Subcontractor B: AED 2,000
- Each party saves 30-50% versus independent offices
Potential issues to address:
- Clear agreement on space allocation and responsibilities
- Security and confidentiality (separate lockable areas if needed)
- Cleaning and maintenance responsibilities
- Schedule coordination (avoiding crowding during peak times)
- Exit terms if one party leaves project early
Shared arrangements work best when relationships are good and project coordination requires regular interaction anyway. Contentious relationships or highly confidential work makes sharing impractical.
-
Long-term rental discounts:
As discussed earlier, committing to extended terms provides substantial discounts. Additional strategies maximize these savings:
Auto-renewal terms:
- Some suppliers offer additional 2-5% discount for auto-renewal clauses
- Contract automatically renews unless cancelled with advance notice
- Provides supplier certainty, rewards you with better pricing
Volume commitments:
- If you anticipate multiple projects, commit to minimum annual rental volume
- Example: “We’ll rent at least 10 office-months annually” (could be 2 offices for 5 months, or 1 office for 10 months, etc.)
- Supplier values the commitment and provides 10-15% discount off standard rates
Prepayment discounts:
- Paying 3-6 months upfront sometimes earns 5-10% additional discount
- This requires cash availability but maximizes savings
- Only do this with established, reputable suppliers (prepaying an unknown supplier creates risk)
-
Bulk ordering for large projects:
Major projects needing 10+ units can negotiate substantial package discounts:
Typical bulk discounts:
- 5-9 units: 10-15% discount
- 10-19 units: 20-25% discount
- 20+ units: 25-35% discount
These discounts apply to both rental and purchase. Suppliers love bulk orders because they:
- Provide substantial revenue in one transaction
- Create efficiency in delivery and setup (one mobilization for multiple units)
- Often lead to long-term relationships
One infrastructure project needed 18 offices, 6 toilet units, and 4 storage containers. Retail pricing totaled approximately AED 520,000 for purchase. Through bulk negotiation, the developer secured the entire package for AED 365,000—a 30% savings of AED 155,000.
-
Seasonal pricing awareness:
Dubai construction activity varies seasonally due to the climate. This creates pricing fluctuations:
Peak season (October-April):
- Cooler weather enables maximum outdoor work
- New project starts concentrate in this period
- Site office demand peaks
- Prices typically 10-15% higher than average
- Availability tighter, lead times longer
Off-season (May-September):
- Brutal heat slows construction activity
- Fewer new project starts
- Site office demand decreases
- Prices typically 10-15% lower than average
- Better availability, shorter lead times
- Suppliers eager for business
Strategic timing captures savings:
- If your project starts in October, book offices in August at off-season rates
- Suppliers honor the negotiated rate for the contract term even as peak season arrives
- You secure both better pricing and guaranteed availability
This requires planning ahead, but the savings for larger projects easily justify the coordination effort.
-
Negotiate maintenance inclusion:
Many suppliers offer maintenance contracts. Including maintenance in rental agreements provides value:
Standard rental (no maintenance):
- Base rate: AED 5,000/month
- Separate maintenance: AED 800/month
- Total: AED 5,800/month
Maintenance-inclusive rental:
- Negotiated rate: AED 5,400/month
- Maintenance included
- Total: AED 5,400/month
- Savings: AED 400/month
Suppliers can provide maintenance cheaper than you can arrange independently because they:
- Have in-house technicians already on payroll
- Buy parts and supplies at commercial rates
- Service multiple units during single visits (efficiency)
- Preventive maintenance reduces their warranty claims
This negotiation works especially well on long-term contracts or multi-unit orders where maintenance represents substantial ongoing cost.
-
Smart specification choices:
Making informed specification decisions prevents overpaying for unnecessary features:
Right-sizing:
- Don’t order larger units than you actually need
- Two connected 20-foot units often work better than one 40-foot unit (more flexibility)
- Resist “just in case” overbuying
Essential versus nice-to-have:
- Focus budget on critical features (adequate cooling, good insulation, proper electrical capacity)
- Defer cosmetic upgrades unless client-facing application
- Standard finishes work fine for internal use
DIY customization:
- Handle minor customization yourself rather than paying supplier markup
- Painting interiors, adding furniture, installing shelving—all easily done independently
- Save supplier customization budget for structural or technical modifications you can’t do yourself
These strategies combined can reduce project costs by 20-40% without compromising functionality or safety—substantial savings that improve project economics significantly.
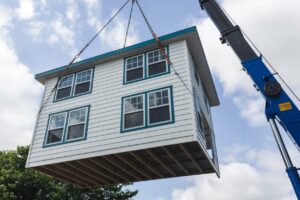
Installation and Setup: From Delivery to Move-In Ready
Proper installation ensures the office performs as expected and avoids problems that cost more to fix later.
Pre-Installation Phase
Success begins before the unit arrives. Adequate preparation prevents delays and additional costs.
Site preparation requirements:
Ground assessment and preparation:
The foundation determines how well the office performs long-term. Poor foundations create ongoing problems:
- Settling and shifting (doors and windows bind, cracks develop)
- Water accumulation and flooding
- Structural stress and accelerated deterioration
- Difficult or impossible relocation
Proper foundation starts with ground assessment:
- Determine soil type and conditions
- Sandy soil (common in Dubai): Requires compaction
- Rocky ground: May need leveling
- Soft/clay soil: Needs enhanced foundation
- Existing paved areas: Often adequate with minor preparation
- Choose appropriate foundation type
Option A: Concrete blocks
-
- Individual blocks under corner and intermediate support points
- Suitable for: Most applications on reasonably firm ground
- Cost: AED 1,500-4,000 depending on unit size
- Installation time: 1-2 days
Option B: Concrete pad (poured slab)
-
- Continuous concrete surface under entire unit
- Suitable for: Long-term installations, poor ground, multi-story units
- Cost: AED 3,000-8,000 depending on size and thickness
- Installation time: 3-5 days (including curing time)
Option C: Gravel bed
-
- Compacted gravel providing drainage and support
- Suitable for: Temporary installations on decent ground
- Cost: AED 1,000-3,000
- Installation time: 1 day
Option D: Direct placement on prepared ground
-
- Compacted, leveled existing surface
- Suitable for: Very temporary installations, previously prepared sites
- Cost: AED 500-1,500 (leveling and compaction)
- Installation time: Several hours
Most projects use concrete blocks (Option A) as the best balance of cost, performance, and flexibility. This foundation supports the unit properly while allowing future relocation.
- Level the foundation precisely
- Site offices require level placement (within 5-10mm tolerance)
- Unlevel placement creates door/window operation issues
- Use proper leveling equipment (laser level or water level)
- Professional preparation ensures accuracy
- Drainage planning
- Ensure foundation drains water away from unit
- Slight grade away from office prevents accumulation
- Consider gutters and downspouts for units in areas receiving occasional rain
- AC condensate drainage requires planning
Utility planning and pre-positioning:
Before the office arrives, prepare utility connection points:
Electrical connection:
- Complete DEWA approval process (or arrange generator)
- Position meter and distribution box near office location
- Prepare cable run from meter to office entry point
- Have qualified electrician ready for final connections
Attempting utility connections after office placement proves more difficult. Equipment and workers must work around the installed office. Pre-positioning makes connections straightforward.
Water supply:
- Install and position overhead storage tank
- Run supply line to approximate toilet location
- Have plumber ready for final connections
- Test system before office arrives
Sewage disposal:
- Install septic tank in appropriate location (minimum 3-4 meters from office)
- Run drain line from approximate toilet location to tank
- Ensure proper slope for gravity drainage (minimum 1:50 gradient)
- Coordinate excavation before office placement prevents working around the unit
Data/communications:
- Arrange telecom service installation
- Position fiber/cable entry point
- Consider running conduits for network cables before office placement
- Coordinate with IT providers for equipment delivery timing
Access clearance for delivery:
Site offices arrive on large trucks and sometimes require cranes for placement. Ensuring clear access prevents expensive delays:
Verify the delivery vehicle can reach the site:
- Standard delivery trucks: 12 meters long, 2.5 meters wide, 4 meters high (loaded)
- Requires: Roads minimum 4-5 meters wide, overhead clearance 4.5-5 meters, turning radius for maneuvering
- Gate entry: Minimum 4 meters wide for straight entry, wider for angled approaches
Prepare the unloading area:
- Flat, stable ground for truck parking
- If crane needed: 15-20 meter clearance in multiple directions
- Clear overhead space (no wires, tree branches, structures)
- Stable ground for crane outriggers if used
Clear the placement route:
- Remove temporary fencing, materials, equipment blocking the path
- Fill holes or trenches that could catch wheels
- Mark underground utilities to avoid damage
- Identify and protect anything that could be damaged during maneuvering
Coordinate with neighbors and authorities:
- Notify neighbors if delivery will block access temporarily
- Arrange traffic control if delivery impacts public roads
- Obtain any required road closure permits (if blocking streets)
- Schedule delivery for appropriate times (avoiding peak traffic, respecting neighbor operating hours)
Expert Tips: One project I advised ignored access planning. The delivery truck arrived but couldn’t navigate the narrow approach road. After three hours of attempted maneuvering, the driver gave up. Rescheduling delivery cost AED 3,000, and the two-week delay cascaded through the project timeline, causing further complications. Proper access verification would have taken 30 minutes and prevented the entire problem.
Timeline planning with buffer periods:
Site offices installation seems simple but involves coordinating multiple parties and processes. Build buffer into your timeline:
Realistic timeline from order to move-in ready:
Week 1-2: Permit applications and approvals Week 2-3: Site preparation (foundation, utilities) Week 3: Delivery and installation Week 4: Final connections and commissioning
Total: 4 weeks minimum for straightforward installations
Add time for:
- Custom units: +2-3 weeks for customization
- Complex installations: +1-2 weeks
- Utility complications: +1-2 weeks if issues arise
- Multi-story configurations: +1 week for additional engineering and setup
Plan for 6-8 weeks total from decision to occupy, particularly for first-time installations without experience streamlining the process.
Don’t schedule project mobilization for the earliest possible date. If the office isn’t ready, your team arrives with nowhere to work. Schedule mobilization 1-2 weeks after anticipated office completion, providing buffer for inevitable delays.
Delivery Day Logistics
Understanding what happens during delivery helps you prepare and respond to issues:
What to expect during delivery:
Arrival and unloading:
- Delivery truck arrives with office loaded
- Driver assesses access and positioning
- If crane required, crane truck arrives separately (coordinate timing)
- Unloading typically takes 1-3 hours depending on complexity
Be present during delivery:
- Verify the correct unit arrives (check specifications against order)
- Inspect for damage during transport (photograph any issues immediately)
- Confirm placement location precisely (once set, moving it costs money)
- Coordinate with delivery crew on any special considerations
Equipment requirements:
Option A: Truck off-loading (simple placement)
- Standard delivery truck has hydraulic lift
- Can place office directly on prepared foundation if truck can position alongside
- Limited to locations with direct truck access
- No additional equipment needed
- Cost: Included in delivery
Option B: Crane placement
- Required when: Obstacles prevent truck positioning, placement over other structures, multi-story stacking, precise placement needed
- Crane capacity: 20-40 ton typical (depends on office size and reach needed)
- Setup time: 1-2 hours for crane positioning and stabilization
- Lift time: 30-60 minutes for careful placement
- Cost: AED 2,000-5,000 per day
Option C: Forklift placement
- Suitable for: Small units, nearby placement (
within forklift reach, typically under 5 meters from unloading point)
- Requires: Heavy-duty forklift (5-10 ton capacity)
- Limitations: Can’t lift high or reach far
- Cost: AED 800-1,500 for several hours
Safety protocols during installation:
Installation involves heavy equipment and substantial risks. Proper safety measures protect people and property:
Site safety requirements:
- Establish clear safety perimeter around work area (minimum 10 meters from crane operations)
- Post warning signs and barriers preventing unauthorized access
- All workers wear appropriate PPE (hard hats, safety boots, high-visibility vests)
- Dedicated safety officer monitors operations
- Emergency procedures and first aid available
Crane safety specifics:
- Verify ground stability for outriggers (soft ground requires reinforcement plates)
- Check overhead clearance for boom movement (power lines are particular hazards)
- Test all rigging before lifting loads
- Clear communication between crane operator, ground crew, and supervisor
- Never work under suspended loads
- Monitor wind conditions (high winds prevent crane operations)
Common hazards to manage:
- Underground utilities (mark and protect water, electrical, telecom lines)
- Overhead power lines (maintain minimum clearances per regulations)
- Unstable ground (verify truck and crane positions are stable)
- Weather conditions (wind, rain, dust storms impact safety)
- Coordination with other site activities (separate office installation from other work)
Typical installation duration:
Understanding realistic timelines prevents scheduling conflicts:
Simple installation (direct truck placement):
- Truck arrival to positioned office: 1-2 hours
- Final leveling and securing: 30-60 minutes
- Total: 2-3 hours
Standard installation (crane placement):
- Crane setup: 1-2 hours
- Office lift and placement: 1-2 hours
- Final leveling and securing: 30-60 minutes
- Crane departure: 30-60 minutes
- Total: 4-6 hours
Complex installation (multi-unit connection):
- Each unit follows standard timeline
- Connection work between units: 2-4 hours per connection
- Testing and final adjustments: 1-2 hours
- Total: 1-2 days for 2-3 unit complex
Multi-story installation:
- First floor: Standard installation time
- Second floor: Double the time (more complex positioning)
- Staircase installation: 2-4 hours
- Connection work: 2-4 hours
- Safety inspections: 1-2 hours
- Total: 8-12 hours for 2-story configuration
Weather significantly impacts timelines. Wind above 30-40 km/h prevents safe crane operations. Rain makes ground slippery and unstable. Sandstorms reduce visibility and create hazardous conditions. Summer heat forces frequent breaks for worker safety.
Schedule installations during morning hours when weather is most stable. Avoid scheduling in the afternoon during summer when temperatures peak and afternoon winds intensify.
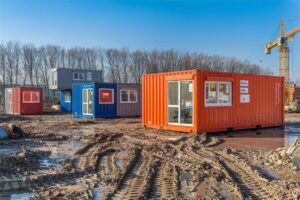
Common Site Offices installation challenges in Dubai and solutions
Challenge 1: Sand and soft ground
- Problem: Truck or crane outriggers sink into soft sand
- Solution: Place reinforcement plates under all support points, compact sand thoroughly before equipment arrival, in extreme cases use temporary road mats to distribute weight
Challenge 2: Access restrictions
- Problem: Narrow roads, tight corners, overhead obstructions prevent equipment access
- Solution: Use smaller equipment (forklift instead of truck, smaller crane), break complex deliveries into multiple trips with smaller units, arrange temporary obstacle removal if feasible
Challenge 3: Underground utilities
- Problem: Unmarked water, electrical, telecom lines risk damage during foundation work
- Solution: Utility location survey before any excavation, hand-dig test holes near suspected utilities, maintain safe distances from known utilities, have utility emergency contacts available
Challenge 4: Neighboring property conflicts
- Problem: Placement near boundaries creates concerns or complaints from neighbors
- Solution: Communicate plans in advance, verify exact setback requirements, document compliance with regulations, consider privacy screening if needed
Challenge 5: Extreme heat impacts
- Problem: Summer temperatures make outdoor work dangerous, equipment overheats
- Solution: Schedule installations for early morning (starting at 6-7 AM), provide cooling facilities and water for workers, plan equipment breaks to prevent overheating, avoid afternoon work in peak summer months
One memorable installation occurred in August at a site with narrow access and soft sand. The original plan called for standard truck delivery. Upon arrival, the truck immediately got stuck in soft sand. After four hours of attempted extraction, they called a crane. The crane also struggled with ground stability. Reinforcement plates solved the problem, but what should have been a 2-hour installation consumed an entire day and added AED 4,500 in extra equipment and labor costs.
Proper site assessment and preparation would have identified these issues in advance, allowing proper planning and preventing the expensive delays.
Post-Installation Setup
With the office positioned, several tasks remain before occupancy:
Utility connections sequence:
Complete connections in logical order to avoid having to redo work:
- Electrical connection (Day 1):
- Qualified electrician makes final connections from DEWA meter/distribution box to office panel
- Test all circuits and outlets
- Verify AC power operation
- Check voltage and system performance
- Obtain electrical inspection approval if required
- Time required: 2-4 hours
- AC system startup (Day 1):
- After electrical connection, power on AC system
- Verify refrigerant levels and system operation
- Check thermostat programming
- Monitor cooling performance over several hours
- Address any issues before full occupancy
- Time required: 1-2 hours plus monitoring
- Plumbing connections (Day 1-2):
- Connect water supply from tank or municipality line
- Connect drain from toilet/sinks to septic or sewer
- Test all fixtures for proper operation
- Check for leaks at all connection points
- Verify hot water heater operation
- Time required: 3-6 hours
- Internet and communications (Day 2-3):
- Telecom provider installs line and equipment
- Set up router and network infrastructure
- Test connectivity and speeds
- Configure wireless access if applicable
- Time required: 2-4 hours
- Final testing and commissioning (Day 3):
- Test all systems under full load
- Verify temperature control maintains comfort
- Confirm all electrical circuits handle anticipated loads
- Check water pressure and drainage
- Test internet connectivity and speeds
- Address any deficiencies found
- Time required: 2-4 hours
Interior fit-out and furnishing:
Transform the empty shell into functional workspace:
Furniture installation:
- Desks, chairs, tables arrive and install
- Configure layout for optimal workflow
- Ensure adequate circulation space (minimum 90cm between furniture for comfortable movement)
- Position furniture away from AC vents (direct airflow uncomfortable)
- Orient desks to minimize screen glare from windows
- Time required: 4-8 hours depending on extent
Storage solutions:
- Install filing cabinets, shelving, lockers
- Maximize vertical space in compact footprints
- Secure tall storage to walls preventing tip-over hazards
- Organize storage for efficient access
- Time required: 2-4 hours
Partitions (if applicable):
- Install room dividers or partition walls
- Ensure partitions don’t block ventilation or create fire hazards
- Maintain access to electrical panels and equipment
- Consider acoustic treatment for noise control
- Time required: 4-8 hours per partition wall
Floor coverings:
- Install carpets, rugs, or floor mats
- Protect high-traffic areas from wear
- Use anti-slip mats near entry (desert sand tracks in creates slippery floors)
- Time required: 1-2 hours
IT and communications setup:
Modern offices require substantial technology infrastructure:
Network infrastructure:
- Run ethernet cables to workstations
- Install network switches and routers
- Configure wireless access points
- Set up network security
- Test connectivity at all workstations
- Time required: 4-8 hours
Computer equipment:
- Install desktop computers or laptop docking stations
- Set up monitors and peripherals
- Configure software and network access
- Establish backup systems
- Test all equipment functionality
- Time required: 1-2 hours per workstation
Phone system:
- Install desk phones or VoIP system
- Configure phone tree and extensions
- Test internal and external calling
- Set up voicemail systems
- Time required: 2-4 hours
Printers and office equipment:
- Install printers, copiers, scanners
- Configure network connections
- Set up user access and permissions
- Stock supplies (paper, toner, etc.)
- Time required: 1-2 hours per device
Safety equipment installation:
Don’t overlook critical safety systems:
Fire safety:
- Install fire extinguishers (minimum 2 per office, more for large spaces)
- Mount extinguishers at accessible heights (80-120cm off floor)
- Post fire safety instructions and emergency numbers
- Install smoke detectors (battery or wired depending on system)
- Test all smoke detectors
- Time required: 1-2 hours
Emergency lighting:
- Install battery-powered emergency lights
- Install illuminated exit signs
- Test emergency systems
- Establish maintenance schedule
- Time required: 1-2 hours
First aid equipment:
- Stock first aid kits appropriate for office size and hazards
- Mount in accessible location
- Post emergency contact numbers
- Train staff in basic first aid
- Time required: 30-60 minutes
Security systems:
- Install locks and security hardware
- Set up CCTV cameras if specified
- Configure alarm systems
- Test all security features
- Issue keys or access cards
- Time required: 2-4 hours
Final inspections and handover:
Before occupancy, complete a thorough inspection:
Interior inspection checklist:
- All electrical outlets and lights function properly
- AC system cools effectively and maintains comfortable temperature
- Doors and windows open/close smoothly and lock securely
- Plumbing fixtures operate without leaks
- Internet and phone systems work properly
- Furniture is stable and properly assembled
- Fire extinguishers and safety equipment in place
- No trip hazards or safety concerns
- Cleanliness acceptable for occupancy
- All supplier manuals and documentation received
Exterior inspection checklist:
- Office is level and properly secured
- Weather sealing appears intact
- No visible damage to exterior
- Utility connections are secure and protected
- Drainage away from office functions properly
- Access and egress routes are clear
- Signage installed if specified
Documentation collection:
- Supplier contact information and warranty documents
- Equipment manuals (AC, electrical panel, etc.)
- Maintenance schedules and procedures
- Emergency procedures and contacts
- Permit copies and approval documents
- As-built drawings showing final configuration
Handover meeting:
- Supplier representative walks through entire facility
- Demonstrates all systems and equipment
- Explains maintenance requirements
- Answers questions
- Obtains sign-off on satisfactory completion
Move-in checklist for project managers:
Organize move-in systematically:
Week before move-in:
- Confirm all utilities active and functioning
- Complete all installations and testing
- Deep clean entire office
- Stock supplies (toilet paper, paper towels, cleaning supplies, coffee, water, etc.)
- Arrange furniture according to plan
- Set up IT equipment and test all systems
- Post emergency information and procedures
- Schedule any final training for staff
Day of move-in:
- Arrive early to verify everything functions
- Address any last-minute issues
- Welcome staff and orient to facility
- Review safety procedures with all occupants
- Establish communication protocols
- Begin normal operations
First week:
- Monitor all systems for any issues
- Gather feedback from occupants
- Address any comfort or functionality concerns
- Establish regular maintenance routines
- Fine-tune thermostat settings for comfort and efficiency
The difference between adequate installation and excellent installation often comes down to attention to detail during these final stages. Rushing occupancy before everything is truly ready creates ongoing frustration and reduces productivity. Taking an extra day or two to ensure everything functions properly pays dividends throughout the project.
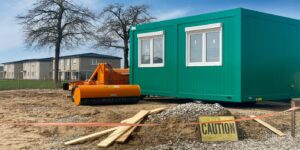
Optimization Tips for Site Offices
Small adjustments improve functionality and comfort significantly:
Layout efficiency for maximum productivity:
Thoughtful space planning makes compact offices feel more spacious and work better:
Zoning concept:
- Group similar activities together (all desk work in one area, meeting space separate, break/pantry isolated from quiet work)
- Create clear circulation paths (define walkways, avoid requiring people to navigate between desks constantly)
- Position manager or supervisor desk with sight lines to entry and team
- Place noisy equipment (printers, refrigerators) away from concentrated work areas
Desk arrangement strategies:
- Rows facing same direction minimize distractions (people don’t face each other)
- Perpendicular arrangements maximize natural light sharing
- Avoid placing desks directly under AC vents (uncomfortable direct airflow)
- Provide 75-100cm between desks for comfortable personal space
- Position desks away from high-traffic areas
Meeting area optimization:
- Locate near entry when possible (visitors don’t traverse entire office)
- Provide visual separation from work area (partition, furniture arrangement, or distance)
- Size appropriately for typical meetings (4-6 person table most versatile)
- Ensure adequate electrical and data access for presentations
Storage maximization:
- Use vertical space extensively (tall cabinets, wall-mounted shelves)
- Overhead storage above desks or in circulation areas
- Under-desk storage (pedestals, bins)
- Dedicated storage area separate from work area (prevents clutter accumulation at desks)
One project I consulted used a 40-foot office for eight people—beyond the official capacity but the reality of their situation. Through careful layout optimization:
- Positioned desks in parallel rows maximizing space
- Used wall-mounted shelving instead of floor cabinets (saved 2 square meters)
- Placed meeting table in center that doubled as large work surface
- Minimized circulation space without creating cramped feeling
- Result: Functional workspace that felt surprisingly comfortable despite high density
The key was eliminating wasted space while maintaining enough personal space for comfort. This required creative thinking but cost nothing beyond planning time.
Climate control optimization:
Proper AC management significantly impacts comfort and energy costs:
Thermostat placement:
- Locate on interior wall away from windows (exterior walls and windows create temperature distortions)
- Mount at average occupant height (approximately 1.5 meters)
- Keep away from direct sunlight, AC vents, heat-generating equipment
- Avoid dead-end corners where air circulation is poor
Temperature programming:
- Occupied hours: 23-24°C (73-75°F) for comfort
- Unoccupied hours: 27-28°C (80-82°F) for efficiency (AC maintains minimum cooling preventing extreme heat)
- Pre-cooling: Start cooling 30-60 minutes before occupancy for comfortable arrival
- Consider occupancy patterns (if office empty Thursday afternoon/Friday, reduce cooling)
Airflow optimization:
- Keep AC vents unblocked (don’t place furniture or storage blocking airflow)
- Close doors and windows when AC operates (obvious but often forgotten)
- Use small fans for air circulation in larger offices (helps distribute cooled air)
- Clean filters weekly (clogged filters reduce efficiency dramatically in dusty Dubai environment)
Window management:
- Use blinds or curtains to block solar heat gain
- Keep windows on sun-facing sides covered during peak sun hours
- Consider reflective window film (reduces heat gain by 40-60%)
- Keep windows sealed (even small gaps allow hot air infiltration)
Energy-saving practices:
- Turn off AC or set to minimal cooling when office is unoccupied for extended periods (weekends, holidays)
- Use programmable thermostats for automatic scheduling
- Regular maintenance maintains efficiency (dirty coils and worn components use more energy)
- Monitor electricity bills and investigate sudden increases (often indicate AC problems)
Proper climate management typically saves 20-30% on electricity costs while improving comfort—a win-win that requires only awareness and discipline.
Storage solutions for small spaces:
Maximum organization in minimal space:
Vertical storage:
- Tall filing cabinets (1.8-2 meters high)
- Wall-mounted shelves above desk height
- Pegboards for tools and small items
- Overhead cabinets in pantry or storage areas
Multi-function furniture:
- Desks with built-in drawers and storage
- Meeting tables with storage underneath
- Bench seating with storage inside
- Ottomans or boxes that provide seating and storage
Smart organization:
- Label everything clearly (prevents searching and duplicate storage)
- Purge regularly (remove obsolete documents, old supplies, unused items)
- Digital storage for documents (reduces physical storage needs dramatically)
- Offsite storage for archives (don’t keep rarely-needed items in primary workspace)
Mobile storage:
- Rolling carts for supplies or equipment
- Move storage where needed rather than dedicating fixed space
- Store carts in corners or low-traffic areas when not in use
Small offices require discipline. Without active management, clutter accumulates quickly and overwhelms the space. Establish storage systems from day one and maintain them consistently.

Maintenance and Longevity: Protecting Your Investment
Proper maintenance dramatically extends site office lifespan and prevents expensive repairs.
Preventive Maintenance Schedule
Systematic maintenance prevents problems before they disrupt operations:
Daily inspection points (5-10 minutes):
Occupant responsibilities:
- Test AC operation upon arrival (confirm cooling functions)
- Check all lights function (report any burnt bulbs immediately)
- Verify doors lock securely
- Note any unusual sounds, smells, or conditions
- Report issues immediately (small problems become big problems if ignored)
These daily checks cost nothing but catch issues early. A dripping faucet noticed immediately requires a washer replacement costing AED 50. Ignored for weeks, the leak causes water damage costing AED 3,000+ to repair.
Weekly maintenance tasks (30-60 minutes):
Cleaning and inspection:
- Clean AC filters thoroughly (most critical weekly task in Dubai environment)
- Wipe dust from AC vents and intakes
- Check weather sealing around doors and windows
- Inspect for any water leaks or moisture issues
- Test electrical outlets and switches
- Empty and clean AC condensate drainage pans
- Check toilet and plumbing fixtures for leaks or issues
- General cleaning (floors, surfaces, bathrooms)
AC filter maintenance deserves emphasis. Dubai’s dust and sand clogs filters incredibly quickly—sometimes within days during sandstorms. Clogged filters force the AC to work harder, waste energy, and can cause system failure. Weekly cleaning is minimum; during dusty periods, check filters every 2-3 days.
Filter cleaning takes 10-15 minutes:
- Turn off AC
- Remove filter panels
- Wash filters with water and mild detergent
- Allow to dry completely
- Reinstall filters
- Turn AC back on
This simple maintenance often reduces electricity costs by 15-20% while preventing expensive AC repairs.
Monthly comprehensive inspection (2-3 hours):
Deep cleaning and maintenance:
- Thoroughly clean AC system (coils, fins, condensate drainage)
- Inspect exterior seals and caulking (repair any gaps or cracks)
- Check all electrical connections for looseness or signs of overheating
- Test emergency lighting and fire extinguishers
- Inspect structural components for rust, damage, or deterioration
- Clean windows inside and outside
- Check plumbing fixtures, supply lines, and drainage
- Touch up paint or finishes showing wear
- Inspect roof for any damage or penetrations
- Verify all locks and security features function properly
Document findings:
- Maintain maintenance log noting what was checked and any issues found
- Track recurring problems for troubleshooting
- Schedule repairs for identified issues
- Update maintenance procedures based on experience
Quarterly professional servicing (Half day with technician):
Some maintenance requires professional expertise:
HVAC professional service:
- Check refrigerant levels (low refrigerant reduces cooling and indicates leaks)
- Inspect compressor and electrical components
- Test system performance and cooling capacity
- Clean coils professionally
- Check and tighten all electrical connections
- Verify proper drainage
Electrical inspection:
- Qualified electrician inspects panel and circuits
- Test circuit breakers
- Check for any overheating or loose connections
- Verify grounding and safety systems
- Address any electrical concerns
Building envelope inspection:
- Comprehensive check of all seals and weather protection
- Identify any developing issues (rust, deterioration, damage)
- Reapply protective coatings or treatments as needed
- Address any leaks or penetrations
Test all safety systems:
- Fire extinguishers (check pressure, accessibility)
- Smoke detectors (test and replace batteries)
- Emergency lighting (test operation)
- First aid supplies (replenish expired items)
- Cost: Minimal, primarily time
Annual major maintenance (Full day or more):
Once yearly, conduct comprehensive maintenance:
Complete AC system overhaul:
- Professional deep cleaning and servicing
- Replace any worn components
- Verify system operates at full capacity
Exterior maintenance:
- Wash exterior thoroughly
- Touch up or repaint as needed
- Replace any deteriorated weather sealing
- Repair minor structural issues
- Reapply protective coatings (rust inhibitors, sealants)
Interior refresh:
- Deep clean entire interior
- Paint walls if needed
- Replace worn flooring or fixtures
- Update any outdated equipment
Comprehensive system testing:
- Test all systems under full load
- Verify everything functions properly
- Address any identified deficiencies
- Update documentation and manuals
- Cost: Primarily time
Dubai Climate-Specific Maintenance
Dubai’s unique environment creates specific maintenance challenges:
Sand and dust management:
Desert dust creates ongoing challenges:
Filter maintenance (can’t emphasize enough):
- AC filters clog rapidly (check every few days minimum)
- Replace filters that can’t be cleaned effectively (typically every 3-6 months)
- Higher-quality filters trap more dust but clog faster (balance filtration versus maintenance frequency)
Seal inspection and maintenance:
- Dust finds every tiny gap and infiltrates
- Check door and window seals monthly
- Replace weatherstripping showing wear
- Caulk any cracks or gaps immediately
Regular cleaning protocols:
- Daily or every-other-day interior cleaning during dusty periods
- Wipe surfaces frequently (dust accumulates quickly)
- Use air filtration if available (HEPA filters improve indoor air quality)
- Keep area outside entrance clean (reduces tracking dust inside)
HVAC filter replacement frequency:
Because this is so critical, specific guidelines:
Normal conditions (winter months, limited dust):
- Check weekly
- Clean weekly
- Replace every 4-6 months
Dusty conditions (most of year):
- Check twice weekly or more
- Clean twice weekly or more
- Replace every 2-3 months
Extreme conditions (during sandstorms):
- Check daily
- Clean daily if needed
- Replace monthly if necessary
The cost of filters (AED 50-200) is trivial compared to AC repair costs (AED 2,000-8,000) or replacement costs (AED 5,000-15,000). Aggressive filter maintenance prevents expensive problems.
Exterior cleaning and protection:
Dubai’s environment attacks exterior surfaces:
Washing schedule:
- Monthly minimum for appearance and inspection
- More frequently in dusty locations
- After sandstorms (remove sand and dust before it etches surfaces)
Rust and corrosion prevention:
- Inspect monthly for any rust development
- Address rust immediately (sand, prime, paint affected areas)
- Reapply protective coatings annually
- Pay special attention to joints, fasteners, and damage-prone areas
Corrosion prevention in coastal areas:
Projects near the coast (within 5km) face accelerated corrosion:
Enhanced protection measures:
- Use marine-grade materials from the start (stainless fasteners, aluminum cladding)
- Apply protective coatings more frequently (every 6-12 months versus annually)
- Wash exterior monthly to remove salt residue
- Inspect more frequently (monthly versus quarterly)
- Address any rust development immediately (salt air accelerates deterioration dramatically)
One coastal project I know ignored corrosion prevention. Within 18 months, the site office showed significant rust penetration requiring expensive repairs. Neighboring offices with proper maintenance showed minimal issues. The prevention cost perhaps AED 2,000 over that period. The repairs cost AED 12,000. Prevention is always cheaper than repair.
Pest control:
Construction sites attract pests. Prevention is critical:
Common pests in Dubai construction environments:
- Cockroaches (attracted to food and water)
- Ants (scout for any food sources)
- Rodents (seek shelter and food)
- Flies and mosquitoes (breed in standing water)
Prevention strategies:
- Keep office extremely clean (no food left out, immediate cleanup of spills)
- Seal all entry points (gaps around pipes, holes in walls)
- Fix water leaks immediately (standing water attracts pests)
- Empty trash daily
- Store food in sealed containers
- Professional pest control quarterly
Pest infestations create serious problems once established. Prevention through cleanliness and sealing costs little but prevents expensive and disruptive pest control treatments.
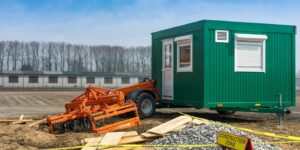
Common Issues and Quick Fixes
Understanding typical problems and solutions reduces downtime:
Air conditioning problems and troubleshooting:
AC issues are the most common complaint. Basic troubleshooting:
Problem: AC not cooling effectively
Potential causes and fixes:
- Dirty filters (most common)
- Check and clean filters immediately
- If filters are clean, proceed to other causes
- Dirty coils
- Professional cleaning required
- Schedule technician visit
- Low refrigerant
- Indicates leak (refrigerant doesn’t “use up” in normal operation)
- Requires technician to find leak, repair, and recharge
- Failed compressor or components
- Requires professional repair or replacement
Problem: AC not running at all
Check in this order:
- Power – Verify breaker hasn’t tripped, check outlet power
- Thermostat – Ensure set below current temperature, check batteries
- Emergency shutoff – Some units have safety shutoffs (check manual)
- If none of above, call technician (likely electrical or component failure)
Problem: AC running constantly
Possible causes:
- Undersized system – Unit can’t meet cooling demand (common in poorly specified offices)
- Solution: Upgrade to larger capacity system
- Poor insulation – Heat infiltrates faster than AC can remove it
- Solution: Improve insulation, seal gaps, add window treatments
- Thermostat issues – Incorrectly sensing temperature
- Solution: Relocate or replace thermostat
Door and window seal maintenance:
Seals deteriorate over time, especially in harsh weather:
Problem: Doors or windows difficult to open/close
Causes and fixes:
- Office not level – Settlement created misalignment
- Solution: Re-level office (requires lifting and adjusting foundation)
- Frame warped – Heat or stress deformed frame
- Solution: Adjust hinges, replace frame if severe
- Hardware worn – Hinges or latches need replacement
- Solution: Replace hardware
Problem: Gaps around doors/windows (air or dust infiltration)
Solution: Replace weatherstripping
- Remove old weatherstripping
- Clean surfaces thoroughly
- Apply new adhesive-backed weatherstripping
- Ensure complete seal when closed
Electrical issues:
Basic electrical troubleshooting (when safe to do so):
Problem: Circuit breaker trips repeatedly
Causes:
- Overloaded circuit – Too many devices on one circuit
- Solution: Redistribute loads to other circuits, or add circuits
- Faulty appliance – One device causing problem
- Solution: Unplug devices one by one to identify culprit, repair or replace faulty device
- Wiring problem – Short circuit or damaged wiring
- Solution: Professional electrician required immediately
Problem: Outlets not working
Check:
- Circuit breaker (may have tripped)
- GFCI outlet (if bathroom circuit, reset GFCI)
- If neither fixes it, call electrician (likely wiring issue)
Never attempt electrical repairs beyond basic troubleshooting. Hire qualified electricians for anything involving wiring, panels, or complex issues. Electrical work in UAE requires licensed professionals, and DIY electrical work creates serious safety and legal risks.
Plumbing concerns:
Problem: Dripping faucets
Simple fix:
- Usually worn washer or O-ring
- Turn off water supply
- Disassemble faucet
- Replace washer (AED 5-20 at hardware stores)
- Reassemble and test
- Time: 30 minutes
- If the leak persists, call a plumber.
Problem: Toilet running constantly
Common cause: Worn flapper valve
- Replacement flappers cost AED 20-50
- Turn off water, drain tank
- Remove old flapper
- Install new flapper
- Turn water back on and test
- Time: 15-20 minutes
Problem: Clogged drains
First steps:
- Try plunger (works for most clogs)
- Try drain snake if plunger fails
- Try drain cleaner as last resort (use sparingly—harsh on pipes)
- If none work, call plumber
- Professional drain clearing: AED 300-800
Structural integrity checks:
Monitor structural condition monthly:
Visual inspection points:
- Frame corners and joints (look for cracks, separation, movement)
- Floor levelness (check doors and windows—if suddenly binding, floor may have settled unevenly)
- Exterior panels (check for bulging, separation from frame, damage)
- Roof condition (look for sagging, water stains inside indicating leaks)
When to call professionals:
- Any structural cracks or separation
- Floors noticeably unlevel
- Doors or windows suddenly won’t close properly
- Any indication of structural movement or instability
Structural issues rarely develop suddenly. Regular inspection catches problems early when repairs are simpler and cheaper.
When in doubt, call the professionals at Bait Al Maha. The cost difference between DIY and professional often isn’t worth the risk of injury, property damage, or code violations. Licensed professionals carry insurance and liability protection. DIY repairs gone wrong can void warranties and create expensive secondary damage.
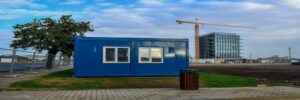
Extending the Lifespan of Site Offices
Quality site offices last 15-20+ years with proper care. Maximizing lifespan protects your investment:
Protective coatings and treatments:
Exterior protection:
- Rust-inhibiting primer and paint on steel surfaces
- UV-protective coatings on panels exposed to sun
- Silicone sealants on all joints and penetrations
- Reapplication schedule: Every 2-3 years minimum, annually in harsh environments
- Cost: AED 1,500-4,000 per treatment depending on size
Roof protection:
- Reflective roof coating reduces heat absorption (extends AC life and reduces cooling costs)
- Waterproof membrane prevents leaks
- Regular inspection and maintenance prevents catastrophic failures
- Cost: AED 800-2,500 depending on roof size
Upgrade options for aging units:
Rather than replacing functional but dated units, consider upgrades:
AC system replacement:
- After 7-10 years, AC efficiency declines significantly
- New systems provide better cooling, lower energy costs, improved reliability
- Cost: AED 3,000-10,000
- Payback: Often 2-3 years through energy savings
Insulation upgrade:
- Adding or improving insulation dramatically improves comfort and efficiency
- Particularly worthwhile if original insulation was minimal
- Cost: AED 5,000-15,000 depending on extent
- Payback: 3-5 years through reduced cooling costs
Interior refresh:
- New paint, flooring, fixtures modernize appearance
- Improves professional image at modest cost
- Cost: AED 2,000-8,000 depending on extent
- Value: Makes older unit competitive with new units aesthetically
Electrical upgrades:
- Adding circuits, outlets, or LED lighting
- Improves functionality and reduces operating costs
- Cost: AED 1,500-5,000
- Payback: 2-4 years for LED lighting through electricity savings
Window replacement:
- Upgrading to double-glazed windows improves insulation significantly
- Reduces cooling costs and improves comfort
- Cost: AED 3,000-8,000 depending on number and size of windows
- Payback: 3-5 years through energy savings
When to retire versus refurbish:
Eventually, units reach end of economic life:
Refurbish when:
- Structural frame remains sound
- Major components (AC, electrical) need replacement but structure is good
- Cost to refurbish is less than 40-50% of replacement cost
- Unit meets your needs with upgrades
- Expected remaining life after refurbishment: 5+ years
Replace when:
- Structural deterioration (rust, frame damage, panel failure)
- Multiple major systems failing simultaneously
- Refurbishment cost exceeds 50-60% of replacement cost
- Unit no longer meets needs (too small, wrong configuration, inadequate features)
- Maintenance costs are becoming excessive (frequent repairs indicate systemic issues)
The right choice depends on specific circumstances. If your old office is adequate but worn, refurbishment makes economic sense. If you need a different size, layout, or features, replacement provides an opportunity to get exactly what you need.
Expert Tips: One project I advised faced this decision. Their 12-year-old office needed AED 18,000 in work. The initial thought was replacement at AED 70,000. Analysis showed the refurbished office would serve their remaining 3-year project perfectly. They refurbished it, used it successfully, then sold it for AED 15,000. Net cost was only AED 3,000—far cheaper than a new purchase and resale would have been.
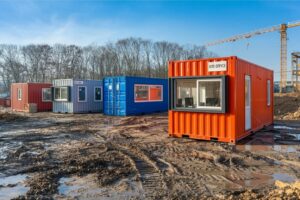
Supplier Selection and Market Intelligence
Selecting the right supplier has a significant impact on satisfaction, costs, and long-term success.
How to Evaluate Supplier Reliability
Business verification checklist:
Before committing to any supplier, verify their legitimacy and stability:
Essential checks:
- Valid UAE trade license (request copy, verify expiry date)
- Physical office/showroom in Dubai (visit in person)
- Years in business (5+ years preferred—indicates stability)
- Company registration details (verify with Dubai Chamber of Commerce)
- Contact information (working phone numbers, professional email addresses)
- Website presence (professional website with detailed information)
Warning signs:
- ⚠ No physical office (only mobile phone contact)
- ⚠ Recently established company (less than 2 years—higher risk)
- ⚠ Pressure tactics (“order today or price increases”)
- ⚠ Unwilling to provide references or documentation
- ⚠ Prices dramatically lower than market without clear explanation
- ⚠ Poor communication or unprofessional behavior
Reputation research methods:
Online research:
- Google Business reviews (look for patterns in feedback)
- Social media presence and engagement (established businesses have active accounts)
- Industry forums and discussions (search for mentions and experiences)
- Better Business Bureau or similar rating services
- LinkedIn company profile (check employee count, history, connections)
Direct reference checks:
- Request minimum 3 client references
- Contact references and ask:
- What project did you use them for?
- How was the quality of units?
- Was delivery on time?
- How was their customer service?
- Did you encounter any problems? How were they resolved?
- Would you use them again?
- Any concerns or cautions?
- Try to get references from projects similar to yours (construction sites if you’re a construction project, events if you’re an event organizer, etc.)
Industry reputation:
- Ask other contractors, project managers, or developers about their experiences
- Check with industry associations
- Inquire at building material suppliers (they often know which site office suppliers are reputable)
Portfolio and experience assessment:
Request a comprehensive portfolio showing:
- Photos of completed installations
- Range of projects (demonstrates versatility)
- Client list (major clients indicate credibility)
- Specialized experience relevant to your needs
Evaluate their experience level:
- Have they done projects similar to yours?
- Do they understand the requirements of your industry?
- Can they provide case studies or detailed examples?
- Do they have experience with any unique aspects of your project (remote location, special regulations, etc.)?
Expert Tips: One supplier I investigated offered prices 35% below all competitors. The investigation revealed that they were near bankruptcy and were taking deposits from new customers to pay old obligations. Several customers had paid deposits and received nothing. The company folded six weeks later. The rock-bottom pricing was a warning sign I learned to recognize.
My Suggestion: Bait Al Maha is the most trusted supplier in Dubai, UAE.
After-Sales Support Evaluation
Support quality matters as much as product quality:
What to look for:
Dedicated support team:
- Named contacts for issues (not just general number)
- Clear escalation path for urgent problems
- Support available during your working hours
- Emergency contact for after-hours critical issues
Response time commitments:
- Supplier should state expected response times
- Typical standard: 24-48 hours for normal issues, 4-8 hours for urgent problems
- Best suppliers offer same-day response for critical issues
- Get these commitments in writing
Service capabilities:
- In-house technicians (faster, better than subcontracting repairs)
- Parts inventory (enables faster repairs)
- Multiple service vehicles (indicates capacity to handle volume)
- Geographic coverage (especially important for remote locations)
Test their responsiveness:
Before committing, test their service:
- Call with technical questions and see how helpful they are
- Email inquiries and measure response time
- Visit showroom unannounced and see how you’re treated
- Request quotes and evaluate professionalism of quotation
Suppliers who provide excellent pre-sale service often continue that after sale. Suppliers difficult to reach or unhelpful before sale will be worse after they have your money.

Negotiation Strategies
Effective negotiation secures better terms without damaging relationships:
Preparation phase:
Know your position:
- Budget limits (maximum you can spend)
- Timeline requirements (how much flexibility you have)
- Must-have versus nice-to-have features
- Alternative suppliers and their pricing
- Your leverage points (multiple units, long term, good payment history, referrals, etc.)
Research market rates:
- Collect quotes from 5-7 suppliers
- Understand typical pricing ranges
- Identify what drives price differences
- Know which terms are negotiable
Negotiation tactics:
Start with relationship building:
- Visit supplier offices and showrooms
- Meet decision-makers if possible
- Demonstrate you’re a serious buyer
- Express interest in long-term relationship
Present your requirements clearly:
- Detailed specifications
- Timeline expectations
- Budget parameters (without revealing maximum)
- Any special requirements
Request comprehensive quotation:
- Itemized pricing showing all costs
- Clarification of what’s included
- Terms and conditions in writing
- Validity period of quote
Use competitive leverage appropriately:
- “I have quotes ranging from X to Y. Your pricing is higher—help me understand the value difference.”
- “Supplier A offered similar specifications at AED X. Can you match or improve that?”
- Avoid aggressive approaches (“Your competitor is cheaper, match them or I leave”) which damage relationships
Negotiate beyond price:
- Extended warranty
- Included maintenance periods
- Free delivery or setup
- Upgraded features at standard price
- Better payment terms
- Priority service commitments
Sometimes suppliers can’t reduce price but can add value through services or upgrades. These benefits may actually be worth more than price discounts.
Find win-win outcomes:
- “I need to stay within my budget. What can we adjust to make this work?”
- “If I commit to a longer term, what additional discount can you offer?”
- “I have another project starting in six months. If I commit to both now, what package pricing can you provide?”
Get everything in writing:
- Final agreed pricing
- All terms and conditions
- Delivery timelines
- Service commitments
- Warranty details
- Cancellation or change terms
Verbal agreements lead to disputes. Written agreements protect both parties.
Common negotiation mistakes to avoid:
- ❌ Accepting first offer without discussion
- ❌ Focusing solely on price while ignoring quality or service
- ❌ Making unrealistic demands
- ❌ Being aggressive or disrespectful
- ❌ Revealing your maximum budget early
- ❌ Committing before reviewing all options
- ❌ Ignoring contract terms and fine print
- ❌ Burning bridges with suppliers you may need later
Building long-term supplier relationships:
If you have ongoing site office needs across multiple projects:
Establish preferred supplier relationship:
- Commit to giving them first opportunity on future projects
- Provide regular forecasts of upcoming needs
- Pay invoices promptly (suppliers value reliable payment)
- Provide feedback and testimonials
- Refer other potential customers
Benefits you’ll receive:
- Preferential pricing (often 10-20% below standard)
- Priority service and delivery
- Flexibility on terms
- First access to new units or upgraded equipment
- Dedicated account management
One general contractor built a relationship with a supplier over three years and twelve projects. Their effective discount rate grew from 5% initially to 25% by the third year. The supplier valued the reliable, steady business and rewarded it with exceptional pricing and service. The contractor got premium units at mid-market prices.
Conclusion: Your Roadmap to Site Offices Success
Site offices in Dubai offer practical and cost-effective workspace solutions, serving thousands of projects across various sectors, including construction, events, infrastructure development, and temporary business operations. Success comes from informed decision-making at every stage.
Site offices enable projects to begin quickly, operate efficiently, and adapt to changing needs throughout construction or operational phases. Whether you’re managing a major infrastructure project, coordinating a high-profile event, operating a sales center for a property development, or establishing temporary operations in a remote location, the right site office solution supports your success.
The Dubai market offers an exceptional range of options across all quality and price ranges. With the information in this guide, you can navigate choices confidently, avoid common pitfalls, negotiate effectively, and implement solutions that serve your project’s needs for months or years to come.
The best time to plan your site office was three months ago. The second-best time is today. Take action, make informed decisions, and establish a workspace that enables your project’s success from day one.
Frequently Asked Questions
What are site offices in Dubai?
Site offices in Dubai are portable or temporary structures, often portacabins, used as administrative or operational hubs on construction or project sites.
How much do site offices cost in Dubai?
Costs for site offices in Dubai range from AED 10,000 to AED 50,000, depending on size, materials, and customization options.
What is a portacabin site office?
A portacabin site office is a prefabricated, modular structure used for temporary offices on Dubai’s construction or remote sites.
Where can I buy site offices in Dubai?
The top supplier in Dubai is Bait Al Maha, who offer a range of site office solutions tailored to project needs.
Are site offices in Dubai customizable?
Yes, site offices in Dubai can be customized with features like air conditioning, partitions, and furniture for specific project requirements.
What materials are used for site offices in Dubai?
Dubai site offices are typically made from steel, aluminum, or insulated panels to ensure durability and weather resistance.
How long does it take to install a site office in Dubai?
Installation of site offices in Dubai typically takes 1–3 days, depending on size and site conditions.
Are site offices in Dubai suitable for extreme weather?
Yes, Dubai’s site offices are designed with insulation and robust materials to withstand high temperatures and desert conditions.
Can I rent site offices in Dubai?
Yes, many suppliers in Dubai offer rental options for site offices, which are ideal for short-term projects or those seeking cost efficiency.
What sizes are available for site offices in Dubai?
Site offices in Dubai come in various sizes, from small 10×10 ft units to larger 40×10 ft portacabins, based on project needs.
Do site offices in Dubai come with utilities?
Many site offices in Dubai can be equipped with utilities like electricity, plumbing, and HVAC systems upon request.
Are permits required for site offices in Dubai?
Yes, permits from Dubai Municipality may be required for site office installations, depending on location and project scope.
What are the benefits of portacabin site offices in Dubai?
Portacabin site offices in Dubai offer portability, quick setup, cost-effectiveness, and flexibility for construction projects.
How do I choose a supplier for site offices in Dubai?
Select a supplier based on reputation, customization options, delivery time, and after-sales support for site offices in Dubai.
Are site offices in Dubai eco-friendly?
Many Dubai site offices use sustainable materials and energy-efficient designs to minimize environmental impact.
