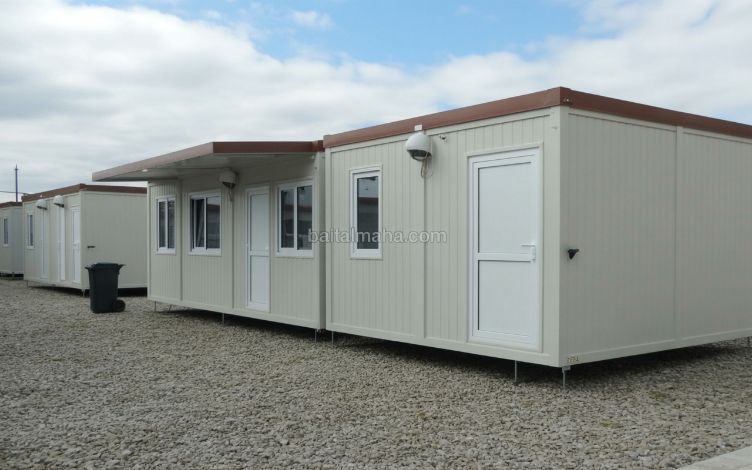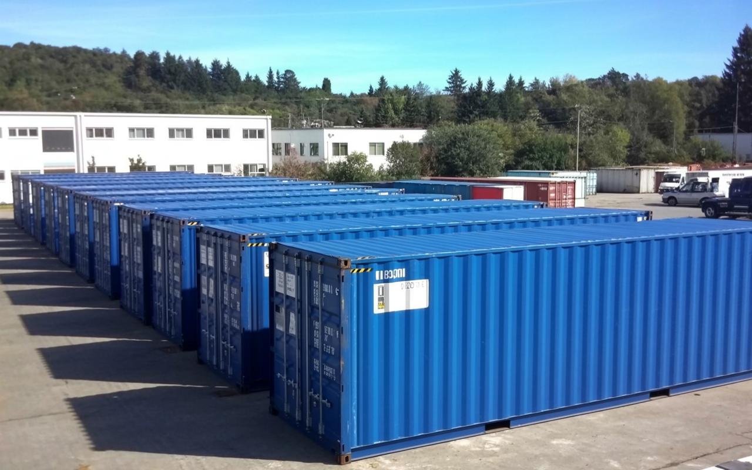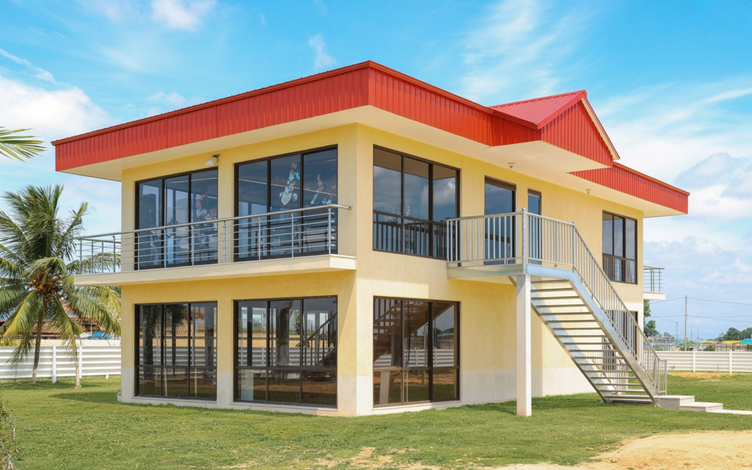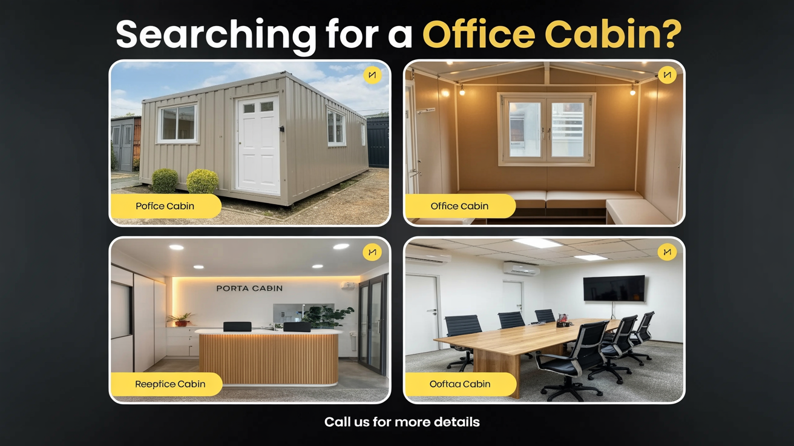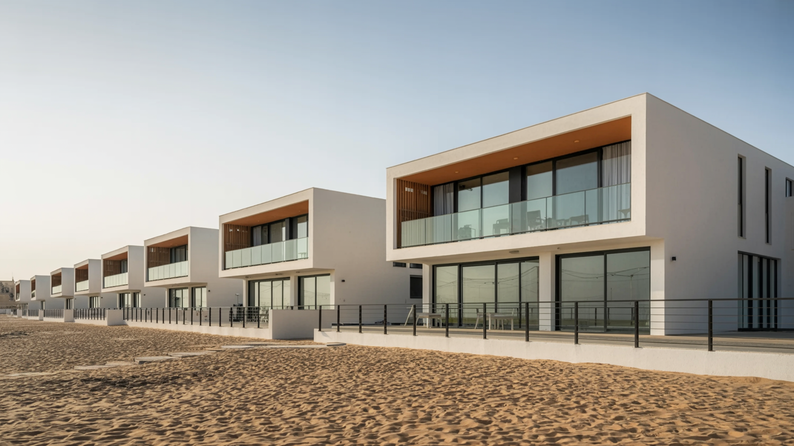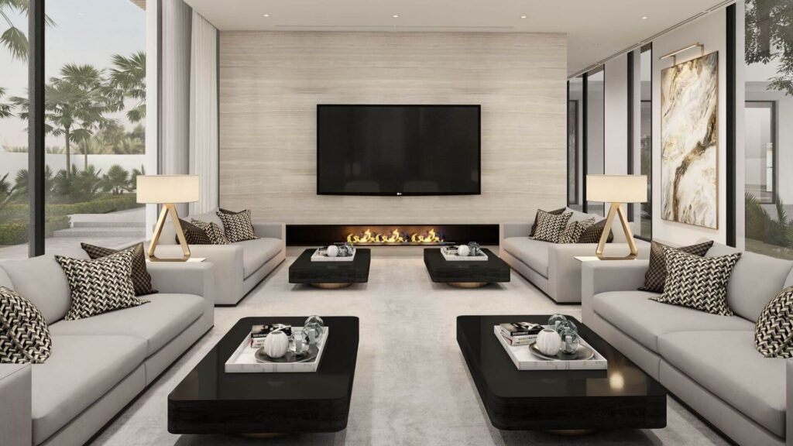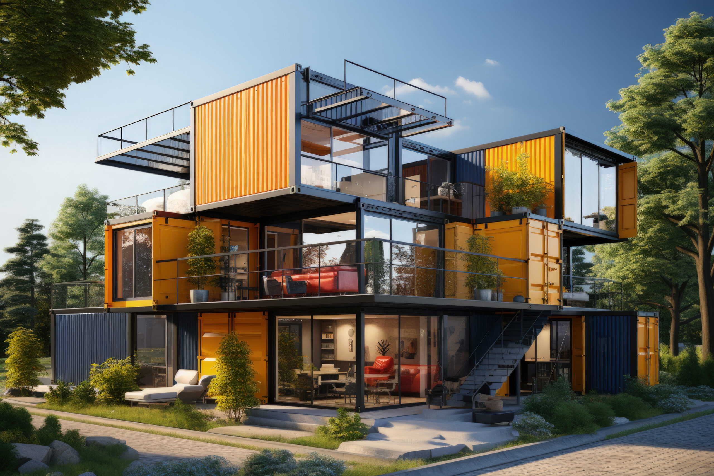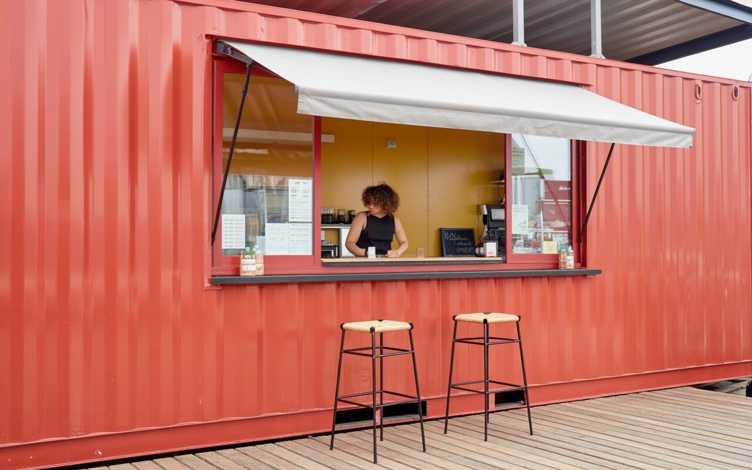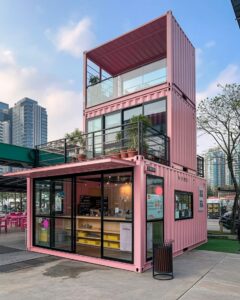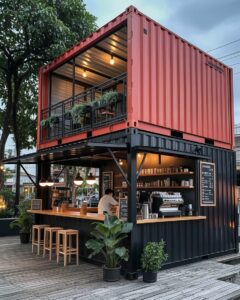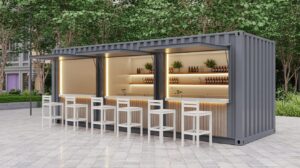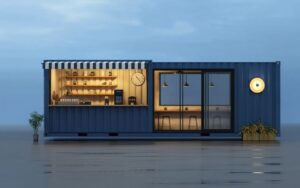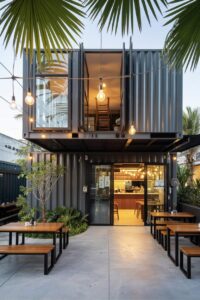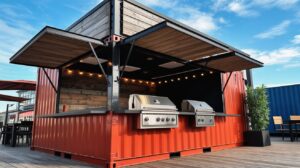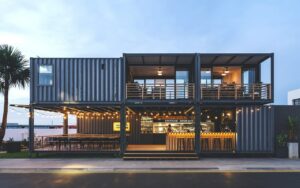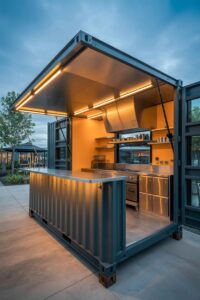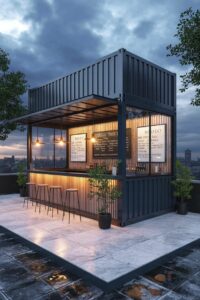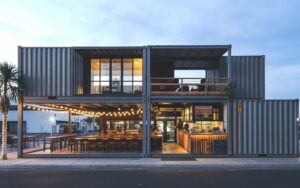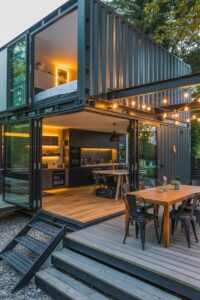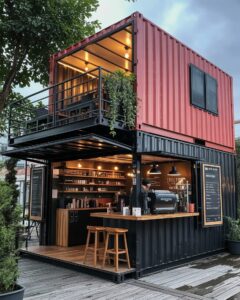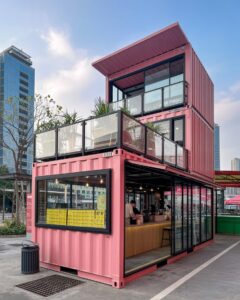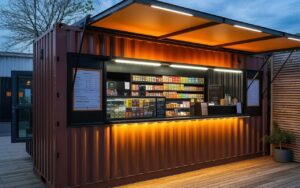To buy a modular home in Dubai, start by consulting with an experienced manufacturer like Bait Al Maha (058 127 0978), finalize your design and budget, prepare your site and secure permits while your home is factory-built (4-8 weeks), then have it delivered and installed on your foundation. The entire process takes 3-5 months versus 10-14 months for traditional construction, with costs typically 30-40% lower and superior quality control through factory production.
Dubai’s housing landscape is changing. Families and investors across the UAE are discovering what international markets have known for decades: modular homes deliver better value, faster completion, and often superior quality compared to traditional construction.
If you’re reading this, you’re likely considering a modular home for your Dubai plot—or you’re simply curious whether this construction method makes sense for your situation. Either way, you’re in the right place.
At Bait Al Maha, we’ve guided hundreds of clients through this exact journey. We’ve seen firsthand how modular construction solves real problems: the family needing to move in before the school year starts, the investor wanting rental income within months instead of years, the environmentally conscious buyer seeking sustainable construction, and the budget-minded homeowner who refuses to compromise on quality.
This guide walks you through everything you need to know about buying a modular home in Dubai. No sales pressure, no technical jargon you need a degree to understand—just practical, honest information from people who build these homes every day.
By the end, you’ll understand exactly what modular homes are, why they’re gaining popularity in Dubai, what the buying process actually looks like, and whether this construction method aligns with your goals. You’ll also know the questions to ask any manufacturer you’re considering and the red flags to watch for.
Whether you ultimately choose Bait Al Maha or another provider, you’ll be equipped to make a confident, informed decision.
Let’s start with the basics.
Ready to discuss your specific situation? Call our team at 058 127 0978 for a free, no-obligation consultation.
Understanding Modular Homes in Dubai
What Are Modular Homes?
Think of modular homes as the marriage between advanced manufacturing and residential construction.
Here’s how it works: Instead of building your entire home on your plot exposed to Dubai’s 45°C summers, sandstorms, and labor coordination challenges, the majority of construction happens in a climate-controlled factory. Your home is built in sections called “modules”—complete with walls, floors, ceilings, electrical wiring, plumbing, insulation, and interior finishes.
These modules are then transported to your site and assembled on a prepared foundation. The on-site work focuses primarily on joining the modules, connecting utilities, and completing exterior finishing touches.
The result looks, feels, and functions exactly like a traditionally-built home. Walk through a completed modular home and you won’t spot the difference—unless someone points out the superior insulation consistency or the precision of the construction.
This isn’t new technology. The global modular construction market is projected to reach USD 64.16 billion by 2033, growing at 6.2% annually, driven by demand for faster, more efficient construction methods.
What makes modular homes different from other building types you might have heard about?
Modular vs. Mobile Homes: Mobile homes (also called manufactured homes in some markets) are built to different standards, designed for potential relocation, and typically sit on a chassis. Modular homes are permanent structures built to the same Dubai Municipality codes as traditional homes and placed on permanent foundations.
Modular vs. Prefabricated: “Prefabricated” is actually a broader term. All modular homes are prefabricated, but not all prefab construction is modular. Prefab simply means components are built off-site. Modular specifically refers to complete room-sized sections built in factories.
Modular vs. Traditional Construction: Traditional construction happens entirely on-site, exposed to weather, with multiple trades coordinating in sequence. Modular construction completes 85-90% of the work in controlled factory conditions, with on-site work limited to assembly and finishing.
Types of Modular Solutions Available in Dubai
The modular construction method accommodates diverse needs:
Residential Villas: Complete family homes ranging from compact 2-bedroom designs to spacious 5-bedroom villas with multiple floors, covering 1,200-4,000+ square feet.
Custom Architectural Designs: Fully personalized homes reflecting your aesthetic preferences, from modern minimalist to traditional Arabic-inspired architecture with majlis rooms, courtyards, and cultural design elements.
Expandable Homes: Starter homes designed with future expansion in mind. Build a 2-bedroom home now, add a bedroom module in three years when your budget or family grows.
Investment Properties: Rental-optimized designs with layouts proven to attract tenants, durable finishes that minimize maintenance, and energy efficiency that appeals to cost-conscious renters.
Porta Cabins and Site Offices: Temporary or semi-permanent structures for construction sites, events, or commercial applications—Bait Al Maha’s specialty extends beyond residential into commercial modular solutions.
Labor Accommodation: Large-scale housing for workforce accommodation, meeting Dubai Municipality standards for worker housing while maintaining cost efficiency.
Why Dubai Is Embracing Modular Construction
Several factors are driving modular adoption across the UAE, and they’re not abstract market forces—they’re practical advantages addressing real challenges.
The Speed Advantage
Time matters in Dubai’s real estate market.
Traditional villa construction in Dubai averages 10-14 months from groundbreaking to occupancy certificate. Modular construction compresses this to 3-5 months.
For investors, this speed translates directly to returns. A rental property generating AED 150,000 annually that’s ready 8 months earlier produces an additional AED 100,000 in rental income while the traditional construction project is still ongoing.
For families, speed means children don’t change schools mid-year, elderly parents aren’t displaced longer than necessary, or you simply stop paying expensive Dubai rent sooner.
The speed comes from simultaneity: while your foundation is being prepared on-site, your home is being built in the factory. Traditional construction follows a sequential process—foundation must cure before framing begins, framing must complete before electrical work starts. Modular construction parallelizes these activities.
The Cost Reality
Let’s address pricing directly since it matters to everyone.
Modular construction typically costs 30-40% less than comparable traditional construction in Dubai. A traditional 2,500 square foot villa might cost AED 1.2-1.5 million all-in. A modular equivalent with similar finishes often comes in at AED 850,000-1.1 million.
Where do the savings come from?
Factory efficiency reduces material waste. Traditional construction wastes 15-20% of materials through cutting errors, weather damage, theft, and poor planning. Factory construction operates with precision cutting, protected storage, and optimized material ordering—waste drops to 4-6%.
Labor costs decrease significantly. Factory workers are more productive in climate-controlled environments with proper tools and ergonomic workflows compared to on-site construction in Dubai’s extreme heat. The UAE’s construction labor market also faces periodic shortages and wage inflation—factory construction provides more predictable labor costs.
Reduced financing costs matter more than many first-time builders realize. If you’re financing construction with a loan at 4.5% interest, completing construction 8 months faster saves thousands in interest charges. On a AED 800,000 construction loan, 8 months of interest is approximately AED 24,000 saved.
Fewer change orders and delays prevent budget overruns. Traditional construction frequently exceeds budgets by 15-30% due to unforeseen complications, design changes, material price increases, or weather delays. Modular construction’s fixed factory timeline and clear specifications minimize these overruns.
Quality Control You Can Actually Verify
Here’s something most construction guides won’t tell you: quality control in traditional Dubai construction is inconsistent at best.
We’ve seen it repeatedly. Traditional construction in Dubai battles extreme heat affecting concrete curing, sandstorms contaminating fresh work, varying skill levels among rotating labor crews, and supervision challenges across large sites. The result is unpredictable quality—some parts of your home might be excellent while others are barely acceptable.
Factory construction flips this equation.
Every wall is built using the same jigs and tools. Every electrical circuit is installed by trained technicians following standardized procedures. Every plumbing connection is pressure-tested before the module leaves the facility. Every insulation cavity is filled to specification because inspectors can actually access and verify it before drywall installation.
Dubai Municipality inspections are simpler for modular homes because inspectors can verify factory processes and certifications rather than inspecting every individual construction detail on-site. This often accelerates approval processes.
The climate-controlled environment matters enormously in Dubai. Concrete doesn’t cure properly when poured in 48°C heat. Adhesives fail when applied in temperature extremes. Paint doesn’t flow correctly in high humidity. Workers make errors when exhausted from heat. Factory construction eliminates all these variables.
Multiple quality checkpoints occur throughout production: post-framing inspection, post-MEP rough-in inspection, pre-drywall inspection, post-finishing inspection, and pre-delivery final inspection. Traditional construction might have 2-3 inspections total.
Sustainability Alignment
Dubai’s Clean Energy Strategy 2050 targets 75% clean energy by 2050. Vision 2031 emphasizes sustainable urban development. Green building certifications are becoming mandatory for certain property sizes.
Modular construction naturally aligns with these initiatives.
Material waste reduction directly cuts environmental impact. The construction industry generates approximately 30% of global waste—modular construction’s 70% waste reduction versus traditional methods makes a measurable difference.
Energy efficiency is engineered in from day one. Factory construction enables consistent insulation installation without gaps or compression—critical for Dubai’s cooling demands. Many clients report 40-50% lower DEWA bills compared to traditional villas of similar size, translating to both cost savings and reduced carbon footprint.
Transportation emissions are actually lower despite the apparent inefficiency of transporting completed modules. Traditional construction requires hundreds of individual deliveries—cement trucks, lumber deliveries, tile shipments, fixture deliveries, equipment transport. Modular construction consolidates this into a single (or few) large deliveries of completed modules.
Solar panel integration is simpler because electrical systems are designed with this capacity from the start rather than retrofitted later.
Green building certifications like Estidama Pearl rating or LEED become more attainable because factory processes are documented and consistent, making certification verification straightforward.
Design Flexibility
A common misconception is that modular homes mean cookie-cutter designs.
The reality is more nuanced. Pre-designed modular homes do exist—they’re faster and more economical, ideal for buyers prioritizing speed and budget. But customization is entirely possible.
Architectural flexibility within modular construction includes:
Floor plan modifications—move walls, enlarge rooms, add or remove spaces, create open concepts or defined rooms.
Exterior aesthetics—choose cladding materials, colors, rooflines, window styles, entry designs, and architectural details reflecting your taste.
Interior finishes—select flooring, cabinetry, countertops, fixtures, appliances, paint colors, and hardware across wide price and style ranges.
Smart home integration—wire for automation systems, security, lighting control, energy monitoring, and entertainment systems.
Sustainable features—solar panel systems, greywater recycling, high-efficiency HVAC, LED lighting, and energy management systems.
Cultural and lifestyle elements—majlis rooms, prayer rooms, multiple kitchens, separate guest entrances, home offices, gym spaces, or home theaters.
The limitation is structural: modules are constrained by transport dimensions (typically maximum 14 feet wide, 12 feet high, 60 feet long for road transport). Creative design works within these constraints by combining multiple modules.
At Bait Al Maha, roughly 60% of our clients choose semi-custom designs—starting with proven layouts and personalizing finishes and details. About 30% select pre-designed models with minor modifications. The remaining 10% pursue fully custom architectural designs.
Want to explore design possibilities for your specific vision? Schedule a consultation with our design team: 058 127 0978.
The Complete Modular Home Buying Process
Understanding what to expect removes uncertainty—the biggest source of stress in any major purchase.
We’ve broken the process into five distinct phases. Some overlap (manufacturing happens while site preparation occurs), but this structure helps you understand the journey from first conversation to move-in day.
Phase 1: Planning and Design
Initial Consultation and Needs Assessment
Your journey begins with conversation, not commitment.
During your initial consultation (free at Bait Al Maha, and it should be free anywhere reputable), expect to discuss:
Purpose and Priority: Are you building a family home prioritizing comfort and space? An investment property maximizing rental appeal and ROI? A vacation home for occasional use? Your purpose shapes design recommendations.
Household Requirements: How many bedrooms and bathrooms? Do you need a home office? Playroom for children? Space for elderly parents? Guest accommodation? Storage for hobbies or equipment?
Location and Land: Do you own land or are you still searching? Where in Dubai or UAE are you building? Is it a gated community with design restrictions or an independent plot with full creative freedom?
Budget Parameters: What’s your comfortable investment range? Are you paying cash or financing? What’s your urgency—must you move by a specific date?
Lifestyle Preferences: Do you entertain frequently? Need indoor-outdoor living space? Want traditional Arabic design elements or contemporary minimalism? Prioritize energy efficiency?
This conversation isn’t a sales pitch. Reputable manufacturers like Bait Al Maha use this time to understand whether they can actually meet your needs—and to be honest if they can’t. We’ve turned away projects that didn’t align with our capabilities or timeline, referring clients elsewhere. It’s better for everyone.
If you’ve already purchased land, mention it. If not, the manufacturer can provide guidance on suitable areas, minimum plot sizes, and zoning considerations—though land acquisition itself remains your responsibility.
Site Visit and Assessment
If you own land, the manufacturer should visit the site before providing detailed quotations.
Site assessment examines:
Access: Can delivery trucks reach the site? Some Dubai villa communities have narrow lanes. Multi-story homes might need crane access—is there space?
Soil Conditions: Foundation requirements depend on soil type. Sandy soil common in Dubai often requires specific foundation engineering. Rocky soil might need different approaches.
Utilities: Where are DEWA connection points? Sewer or septic system? Existing or required? Distance affects connection costs.
Topography: Sloped plots require additional site work. Level plots simplify foundation construction.
Community Restrictions: If building in a gated community, what are the architectural guidelines? Height restrictions? Setback requirements? Color limitations?
This site visit enables accurate quotations rather than rough estimates. Surprises discovered during site assessment are better than surprises discovered during construction.
Design Selection and Customization
Now the exciting part begins—designing your actual home.
You’ll typically choose between three approaches:
Pre-Designed Models: The manufacturer has proven floor plans and designs ready to build. You select one, choose finish levels (economy, standard, or premium), pick colors, and proceed. This is the fastest and most economical approach. Lead time: 3-4 months total.
Semi-Custom: Start with an existing design but modify it—add a room, enlarge the master bedroom, change the kitchen layout, upgrade specific finishes. This balances customization with efficiency. Lead time: 4-5 months total.
Fully Custom: Work with architects to design from scratch. This maximizes personalization but increases cost (typically 20-30% premium) and timeline (5-6 months total).
At Bait Al Maha, we guide you through this decision based on your priorities. Clients with tight timelines typically prefer pre-designed or semi-custom. Those with specific architectural visions pursue full customization.
Dubai Climate Design Considerations
Any competent Dubai modular home manufacturer must design specifically for local climate. If they’re not discussing these elements, walk away:
Insulation: Dubai requires aggressive insulation. Walls should have minimum R-30 insulation, roofs R-50 or higher. This isn’t negotiable—inadequate insulation means unbearably hot homes and astronomical cooling costs.
Windows: Double-glazed, Low-E coated, UV-blocking glass is standard for Dubai. Single-pane windows are unacceptable. Proper window specification can reduce cooling costs by 25-30%.
HVAC Sizing: AC systems must be sized for Dubai’s reality, not temperate climate assumptions. Expect 1 ton of cooling per 350-400 square feet, not the 600 square feet used in moderate climates. Undersized AC systems run constantly, fail prematurely, and never achieve comfortable temperatures.
Roof Design: Light-colored, reflective roofing materials reduce heat absorption. Proper ventilation prevents attic heat buildup. These details matter enormously in a city where roof surfaces can exceed 70°C on summer afternoons.
Exterior Materials: UV-resistant finishes prevent fading. Sand-resistant smooth surfaces don’t trap abrasive dust. Durable materials withstand temperature extremes (10°C winter nights to 50°C summer days).
Ventilation: Even with AC, proper ventilation prevents humidity buildup, kitchen odors, and bathroom moisture. Mechanical ventilation with heat recovery preserves energy efficiency while maintaining air quality.
Cultural and Lifestyle Design Elements
Dubai’s diverse population means diverse design preferences. Common requests at Bait Al Maha include:
Traditional Elements: Majlis room (formal reception area) separated from family spaces, often with separate entrance. Prayer room oriented toward Mecca. Gender-separated spaces for traditional families. Courtyard designs for privacy and outdoor living.
Modern Lifestyle: Open-concept living for contemporary families. Large kitchens as social hubs. Home office space (essential post-COVID). Media rooms or home theaters. Home gym facilities. Oversized master suites with sitting areas.
Outdoor Living: Covered terraces extending living space outdoors. Some clients add misting systems or outdoor AC for year-round usability. Outdoor kitchens for entertaining. Swimming pools (separate site work, not part of modular home itself).
Multi-Generational: Separate living suites for extended family. Multiple kitchens in some cases. Accessibility features for elderly relatives. Ground-floor bedroom suites avoiding stairs.
Investment Property Features: Proven layouts with mass appeal. Durable, maintenance-friendly finishes. Energy efficiency reducing tenant utility costs (attractive selling point). Flexible spaces working for various tenant types.
Visualization and Approval
Before manufacturing begins, you should see exactly what you’re getting.
Expect:
3D Renderings: Exterior and interior visualizations showing your home from multiple angles. This isn’t a rough sketch—it’s photorealistic representation of your finished home.
Virtual Walkthroughs: Some manufacturers offer virtual reality tours of your design. Walking through your home before construction builds confidence in spatial layouts.
Material Samples: Physical samples of flooring, countertops, tiles, paint colors, and fixtures. Screens distort colors—samples show true appearance.
Detailed Plans: Architectural drawings showing dimensions, room layouts, door/window placement, and structural details. MEP (mechanical, electrical, plumbing) plans showing system layouts.
Review everything carefully. Changes after manufacturing begins range from expensive to impossible depending on the timing and scope. This is your opportunity to request modifications.
At Bait Al Maha, we iterate designs until you’re completely satisfied. Some clients approve the first design, others go through 3-4 revisions—both are completely normal. Your satisfaction matters more than our timeline.
Code Compliance and Zoning Verification
Dubai has specific building regulations. Your manufacturer should ensure compliance, but understanding the basics helps you ask informed questions.
Zoning Considerations:
Dubai divides into zones with different regulations. Residential zones have requirements like:
-
Minimum plot size (often 2,000-3,000 square feet for detached villas)
-
Maximum building coverage (percentage of plot you can build on)
-
Setback requirements (distance from property boundaries)
-
Height restrictions (ground plus one floor, ground plus two floors, etc.)
-
Parking requirements (usually 2 spaces minimum)
Freehold vs. Leasehold: Expatriates can own property outright in designated freehold areas (Dubai Marina, Palm Jumeirah, Arabian Ranches, Downtown Dubai, and many others). Other areas are leasehold only, typically 99-year terms. This affects financing and resale.
Community Restrictions: Gated communities often impose additional rules beyond Dubai Municipality requirements—approved color palettes, architectural style consistency, landscaping standards, or even outright prohibition of modular construction in some exclusive communities.
Building Code Requirements:
Dubai Municipality updated building codes in 2024, emphasizing:
-
Green building requirements for properties over certain sizes
-
Fire safety standards including sprinklers, fire-resistant materials, and escape routes
-
Structural standards for wind loads and seismic activity (minimal in UAE but still specified)
-
Energy efficiency mandates including solar panel requirements for larger homes
-
Accessibility provisions
Reputable manufacturers have pre-approved designs that meet Dubai Municipality standards, expediting approval. Custom designs require full engineering review, adding 4-6 weeks to timeline.
Bait Al Maha handles compliance entirely—it’s part of our service. You shouldn’t navigate building codes yourself.
Looking for design inspiration? Visit our Sharjah showroom to see materials, sample modules, and completed projects. Call 058 127 0978 to schedule your visit.
Phase 2: Site Preparation and Permits
While design finalization occurs, site preparation and permitting run concurrently. This parallelization accelerates the overall timeline.
Land Preparation
Your land must be ready before module delivery. Foundation must be cured, utilities roughed in, and access clear.
Soil Testing
Dubai’s soil varies dramatically—coastal areas have sandy soil with high water tables, inland areas may have harder, rocky soil, and some areas have expansive clay soils.
Soil testing determines:
-
Bearing capacity (how much weight soil can support)
-
Soil type and composition
-
Water table depth
-
Recommendations for foundation type
Cost: AED 5,000-10,000 typically. Timeline: 1-2 weeks from test to report.
Skip soil testing and you risk foundation failure, settling, or cracking—repairs cost orders of magnitude more than the test itself.
Foundation Options
Based on soil conditions and home design, foundation options include:
Slab Foundation: Most common in Dubai. Concrete poured directly on prepared ground, reinforced with steel. Advantages: cost-effective, suitable for level plots, good for Dubai’s stable climate. Disadvantages: no underfloor access for utilities, difficult to repair foundation issues later. Cost: AED 150-250 per square meter typically.
Pier and Beam: Elevated foundation with concrete piers supporting beams. Advantages: allows underfloor access, better for slightly uneven plots, easier utility access. Disadvantages: higher cost, requires more site work. Cost: AED 200-300 per square meter.
Basement Foundation: Rare in Dubai due to high water tables in many areas, but possible in inland locations. Advantages: maximum space, storage, potential for additional living area. Disadvantages: expensive, requires extensive waterproofing, longer construction time. Cost: AED 800-1,200 per square meter.
Foundation timeline: 3-6 weeks depending on type and size. Concrete requires 28 days curing before placing heavy modular loads.
Utility Rough-Ins
Before modules arrive, utilities must be roughed in:
DEWA Connections: Electricity and water connection points must be established. This involves application to DEWA, site inspection, connection installation, and temporary service during construction.
Application process: Submit approved building permit, title deed, and application form. DEWA inspects site and confirms connection feasibility. Connection fee: AED 5,000-10,000 plus capacity deposit refundable later. Timeline: 2-4 weeks from application to connection.
Sewage: Connection to municipal sewer system (if available) or septic system installation (if required). Septic systems are less common in developed Dubai areas but necessary in some locations. Costs vary widely: AED 10,000-30,000 depending on system size and location.
Telecommunications: Conduits for internet, telephone, and television services. Du and Etisalat are the primary providers. Pre-wiring during foundation phase simplifies later activation.
Gas: Rare in modern Dubai homes (most use all-electric systems), but some areas have gas available for cooking or water heating.
Site Access and Preparation
Access Road: If your plot doesn’t have established road access, temporary or permanent access construction might be necessary. Delivery trucks are large—they need clear, stable roads to reach your site.
Site Clearance: Remove vegetation, debris, rocks, and level the building area. In some cases, excavation or fill is required to achieve proper grade.
Drainage: Dubai experiences rare but intense rainfall. Proper drainage prevents water accumulation around your foundation. Grading should direct water away from the home.
Temporary Fencing: Secure your site during construction to prevent theft, vandalism, or liability if someone wanders onto the construction site.
Temporary Utilities: Construction requires electricity and water. Temporary connections from DEWA serve this purpose.
Bait Al Maha coordinates all site preparation, either performing the work ourselves or managing qualified subcontractors. You’re not coordinating multiple contractors yourself.
Obtaining Construction Permits
Dubai requires multiple permits before construction begins. The manufacturer should handle this entirely, but understanding the process helps you appreciate timeline requirements.
Required Approvals:
Building Permit: Primary approval from Dubai Municipality authorizing construction. Requires architectural plans, structural engineering calculations, MEP designs, soil report, title deed, and manufacturer credentials.
Architectural Approval: Ensures design complies with zoning, setbacks, height restrictions, and aesthetic guidelines (in regulated communities).
Structural Engineering Approval: Verifies structural calculations meet safety standards and load requirements.
MEP Approval: Confirms electrical, plumbing, and mechanical systems meet code requirements, particularly fire safety and energy efficiency standards.
Civil Defense Approval: Fire safety compliance including sprinkler requirements (if applicable), fire-resistant materials, escape routes, and alarm systems.
DEWA Approval: Utility company must approve electrical capacity and connection plans.
Developer NOC: If building in a master-planned community, the developer must issue a No Objection Certificate confirming your design complies with community standards.
Environmental Impact Assessment: Required for larger projects or environmentally sensitive locations. Most single-family homes don’t require this.
Timeline: Complete permit package typically takes 6-10 weeks. Pre-approved modular designs can reduce this to 4-6 weeks because much of the technical documentation is standardized.
Costs: Total permit and approval fees range from AED 15,000-50,000 depending on home size and complexity. This includes government fees, document preparation, and submission coordination.
Documents Required:
-
Title deed showing ownership or lease
-
Plot survey showing boundaries and dimensions
-
Architectural drawings and elevations
-
Structural calculations and specifications
-
MEP engineering plans
-
Soil test report
-
Manufacturer’s trade license and credentials
-
Proof of Dubai Municipality pre-approval (if applicable)
-
Developer NOC (if in gated community)
Missing or incorrect documentation extends timeline. Work with experienced manufacturers who submit complete, accurate applications the first time.
At Bait Al Maha, permit management is part of our comprehensive service. We prepare documentation, submit applications, respond to authority questions, coordinate revisions if needed, and keep you updated on progress. You receive regular status updates but don’t personally navigate the bureaucracy.
Concerned about the complexity? Don’t be. Our team has processed hundreds of permits across Dubai and UAE—we handle this entirely. Focus on exciting decisions like finishes and features. Call 058 127 0978 to discuss your project.
Phase 3: Manufacturing and Construction
This is where the magic happens—your home is being built while you go about your daily life.
Factory Production
While your site is being prepared and permits processed, manufacturing begins in Bait Al Maha’s Sharjah facility (or whichever manufacturer you choose).
Engineering and Material Procurement
Before physical construction starts:
Detailed Engineering: Convert architectural designs into fabrication drawings showing every cut, connection, and component. This level of detail is what enables factory efficiency.
Material Ordering: Lumber or steel framing, insulation, windows, doors, electrical components, plumbing fixtures, HVAC equipment, interior finishes, appliances—everything specified in your design is ordered from certified suppliers.
Quality Verification: Incoming materials are inspected. Substandard materials don’t make it into your home.
Timeline: 1-2 weeks typically.
Module Construction Process
Factory construction follows a systematic process:
Floor System: The module starts with floor framing (steel or engineered lumber), subfloor installation, and insulation. This creates the platform for the rest of the module.
Wall Framing: Walls are built on framing tables using jigs ensuring perfect square and dimensions. This consistency is impossible to achieve in field construction. Walls include rough openings for windows and doors.
Structural Connections: Wall-to-floor connections use engineered fasteners and adhesives. These connections must be strong enough to withstand transportation stresses.
Roof System: Roof trusses or rafters are installed, sheathing applied, and weatherproofing added. For designs requiring it, roof sections might be split for transportation and rejoined on-site.
MEP Rough-In: With walls and roof framed but still accessible:
-
Electrical wiring run through walls, junction boxes installed, circuits tested
-
Plumbing supply lines and drain pipes installed, pressure tested for leaks
-
HVAC ductwork installed, units positioned
-
Smart home wiring (if specified)
Insulation Installation: This is where factory construction truly shines. Insulation is installed before drywall, allowing inspection and verification of complete coverage. Spray foam, blown insulation, or batt insulation fills every cavity without gaps or compression—achieving the specified R-values actually delivers the energy performance you’re paying for.
In traditional construction, insulation is often incomplete, compressed, or incorrectly installed because it’s difficult to inspect after drywall installation. This is a primary reason traditionally-built homes underperform their theoretical energy ratings.
Interior Finishes: Drywall installation, taping, sanding, and painting. Flooring installation (tile, hardwood, luxury vinyl). Kitchen cabinet installation and countertop mounting. Bathroom fixtures and tiling. Interior doors and trim. Hardware installation (handles, hinges, locks).
Exterior Finishing: Exterior cladding (fiber cement, metal panels, vinyl, or specified material). Window and door installation with weather sealing. Exterior trim and architectural details. Paint or finish coatings.
Systems Installation: HVAC equipment installation and testing. Electrical panel installation, outlet and switch installation, lighting fixtures. Plumbing fixtures (sinks, toilets, showers, faucets). Appliances (if included).
Timeline: Module construction takes 4-8 weeks depending on size and complexity. A simple single-module 1,200 square foot home might complete in 4 weeks. A complex 3,500 square foot multi-module home with extensive customization might require 8 weeks.
Quality Control Checkpoints
Unlike traditional construction with minimal oversight, factory production includes multiple inspections:
Post-Framing Inspection: Verify structural integrity, proper fastening, square and level construction. Catch and correct issues before they’re hidden.
Post-MEP Rough-In Inspection: Test electrical circuits, pressure-test plumbing for leaks, verify HVAC airflow. Systems must function perfectly before walls are closed.
Pre-Drywall Inspection: Final verification of insulation, wiring, plumbing before covering with drywall. Once drywall is installed, access becomes difficult.
Post-Finish Inspection: Quality check of paint, flooring, cabinets, fixtures. Identify and correct cosmetic defects before delivery.
Pre-Delivery Final Inspection: Comprehensive inspection of completed module before transport. Functionality testing of all systems. Cosmetic inspection for any damage or defects.
Each checkpoint includes documented findings and corrections. This documentation becomes part of your permanent home record.
Material Selection Deep Dive
Since materials determine long-term performance, let’s discuss what actually goes into quality modular homes for Dubai:
Framing Materials:
Steel Framing: Increasingly common in UAE due to termite resistance (termites are active in Gulf region). Steel doesn’t warp, shrink, or burn. Disadvantage: higher cost, requires skilled installation, conducts heat (requiring thermal breaks).
Engineered Lumber: Wood I-joists and laminated beams provide strength with less material than solid lumber. Less prone to warping than traditional lumber. Disadvantage: requires termite protection in UAE.
For Dubai, steel framing is generally recommended despite higher initial cost. Long-term maintenance savings and durability justify the premium.
Insulation (Most Critical for Dubai):
Spray Foam Insulation: Highest R-value per inch, creates air seal eliminating drafts, moisture resistant. Expensive but delivers best performance in Dubai’s extreme climate. R-40 to R-50 achievable in roof cavities.
Rigid Foam Boards: High R-value, moisture resistant, good for continuous insulation applications. Often used in combination with other insulation types.
Mineral Wool (Rockwool): Fire resistant, sound dampening, good R-value, moisture resistant. More affordable than spray foam while delivering good performance.
Don’t accept generic “insulation included” specifications. Demand specific R-values: minimum R-30 walls, R-50 roof for Dubai climate. Verify this in your contract.
Windows and Doors:
Glass: Double-glazed Low-E (low emissivity) coated glass reflects heat while allowing visible light. UV-blocking prevents furniture and fabric fading. Tinted glass further reduces heat gain. Single-pane glass is unacceptable in Dubai.
Frame Material: Aluminum (durable, low maintenance, conducts heat unless thermally broken), uPVC (good insulation, affordable, less durable in extreme UV), or fiberglass (best performance, expensive).
Seals: Multi-point locking systems, weather stripping, and proper installation prevent Dubai’s dust infiltration and maintain insulation performance.
Exterior Materials:
Fiber Cement Board: Durable, fire-resistant, termite-proof, UV-resistant, available in various textures and colors. Excellent choice for Dubai. Requires painting but holds paint well.
Metal Panels: Very durable, reflective finishes reduce heat absorption, low maintenance, modern aesthetic. Can dent from impact.
Vinyl Siding: Affordable, low maintenance, fade-resistant modern formulations. Less common in UAE luxury market.
Stucco/Render: Traditional appearance, can be textured or smooth, requires proper application to prevent cracking. Common in Dubai architecture.
Roofing:
Metal Roofing: Reflective finishes, extremely durable, can withstand Dubai’s temperature extremes, low maintenance. Light colors (white, light gray) reflect heat best.
Concrete Tiles: Very durable, fire-resistant, good heat resistance, traditional appearance. Heavy—requires structural support.
Membrane Roofing: For flat or low-slope roofs common in modern architecture. Requires proper installation and maintenance to prevent leaks.
Light-colored roofing can reduce attic temperatures by 15-20°C compared to dark roofing—this matters enormously in Dubai.
Interior Finishes:
Flooring: Porcelain tile (most common in UAE, durable, cool underfoot, easy cleaning), engineered hardwood (appearance of wood with better dimensional stability), luxury vinyl tile (affordable, comfortable, durable), or natural stone (premium, beautiful, expensive).
Cabinetry: Moisture-resistant materials for UAE humidity. Plywood construction superior to particleboard. Soft-close hinges and drawer slides indicate quality. Finish durability in high-use areas (kitchen, bathrooms).
Countertops: Quartz (durable, non-porous, low maintenance, wide color range), granite (natural stone, durable, requires sealing), or solid surface (Corian-type, seamless installation, repairable).
Paint: Low-VOC paints for indoor air quality. Moisture-resistant formulations for bathrooms. UV-resistant exterior paints to prevent fading.
At Bait Al Maha, we explain how each material choice affects performance, maintenance, cost, and longevity. We present options at different price points, but we never compromise on structural integrity or systems that affect safety and fundamental performance.
Client Involvement During Manufacturing
Your involvement during manufacturing can be as extensive or minimal as you prefer.
Progress Updates: Regular photo or video updates showing your home’s construction progress. At Bait Al Maha, clients receive weekly update photos and can request specific angles or details.
Factory Visits: We encourage clients to visit the factory during construction. Typical visit points:
-
50% Completion: Framing and MEP rough-ins complete, allowing you to see structural quality and systems layout before they’re covered.
-
90% Completion: Finishes installed, systems functional, nearly ready for delivery. Final opportunity to identify any concerns before transport.
Factory visits build confidence. Seeing your home being built with precision and care provides peace of mind impossible to achieve with traditional construction where work is scattered and rushed.
Material Selection Confirmation: For semi-custom and custom homes, you’ll confirm specific finishes, colors, and fixtures during manufacturing. We provide samples and options, you make final selections.
Minor Modifications: Early in manufacturing, minor changes are still possible—different paint color, upgrade a fixture, add outlets. Later in manufacturing, changes become difficult or impossible. We communicate clearly about modification windows.
What Happens to Your Module During Transport
Completed modules must travel from factory to site intact. This requires:
Structural Reinforcement: Temporary bracing and reinforcement prevents damage during transport. This is removed after installation.
Weatherproofing: Modules are wrapped or protected from road debris, weather, and dust during transport.
Transport Engineering: Route planning ensures modules can navigate turns, overhead clearances, and road conditions. Oversized loads may require special permits and police escort.
Insurance: Modules are insured during transport against damage or accidents.
Delivery is scheduled when your foundation is ready, site is accessible, and installation crew is available. Coordinating all these elements is part of the manufacturer’s project management.
Curious about how your home is built? Schedule a factory tour at our Sharjah facility. See the precision, quality control, and craftsmanship that goes into every Bait Al Maha home. Call 058 127 0978 to arrange your visit.
Phase 4: Financing and Investment Planning
Let’s discuss money honestly—because pretending it’s not a major consideration helps nobody.
Understanding Your Total Investment
Many first-time modular home buyers focus exclusively on the module price—a mistake leading to budget surprises.
Your total investment includes:
The Modular Home Itself: The primary cost, varying based on size, finishes, and customization. This is what manufacturers quote prominently.
Land Cost: If you don’t already own land, this can be your largest expense. Dubai land prices vary dramatically: AED 150-500+ per square foot depending on location. A 3,000 square foot plot in Arabian Ranches might cost AED 800,000-1,200,000. In emerging areas like Dubai South, the same size plot might cost AED 300,000-600,000.
Site Preparation and Foundation: AED 50,000-150,000 for typical single-family homes, varying based on:
-
Soil conditions (poor soil requires more extensive foundation)
-
Foundation type (slab cheapest, basement most expensive)
-
Site accessibility (difficult access increases costs)
-
Existing utilities vs. new installations
Permits and Government Fees: AED 15,000-50,000 covering:
-
Dubai Municipality building permit
-
Various technical approvals
-
DEWA connection fees
-
Developer NOC (if applicable)
-
Document preparation
Utility Connections: AED 10,000-20,000 for:
-
DEWA electrical and water connections
-
Sewage connection or septic system
-
Telecommunications infrastructure
Delivery and Installation: AED 30,000-150,000 depending on:
-
Distance from manufacturing facility
-
Home size and complexity
-
Crane requirements (multi-story homes)
-
Site access challenges
External Works: Often underestimated, this includes:
-
Landscaping: AED 50-150 per square meter
-
Boundary walls and fencing: AED 200-400 per linear meter
-
Driveway and parking: AED 80-150 per square meter
-
Outdoor lighting and irrigation
-
Pool (if desired): AED 100,000-300,000
Professional Services: AED 10,000-30,000 for:
-
Legal review of contracts
-
Independent inspections
-
Consulting if needed
Contingency: Add 10-15% for unexpected costs. Construction always surfaces surprises—proper planning means they don’t derail your project.
Example Total Investment Scenarios:
Economy 2-Bedroom (1,200 sq ft):
-
Land (already owned or separate purchase): Variable
-
Modular home: AED 350,000-450,000
-
Foundation & site prep: AED 60,000-80,000
-
Permits & fees: AED 18,000-25,000
-
Utilities: AED 12,000-15,000
-
Delivery & installation: AED 35,000-50,000
-
External works: AED 60,000-100,000
-
Professional fees: AED 10,000-15,000
-
Contingency (12%): AED 60,000-80,000
-
Total (excluding land): AED 605,000-815,000
Mid-Range 3-Bedroom (2,000 sq ft):
-
Land: Variable
-
Modular home: AED 650,000-850,000
-
Foundation & site prep: AED 90,000-120,000
-
Permits & fees: AED 25,000-35,000
-
Utilities: AED 15,000-20,000
-
Delivery & installation: AED 60,000-90,000
-
External works: AED 100,000-180,000
-
Professional fees: AED 15,000-25,000
-
Contingency (12%): AED 115,000-160,000
-
Total (excluding land): AED 1,070,000-1,480,000
Luxury 4-Bedroom (3,500 sq ft):
-
Land: Variable
-
Modular home: AED 1,400,000-2,200,000
-
Foundation & site prep: AED 150,000-220,000
-
Permits & fees: AED 40,000-50,000
-
Utilities: AED 20,000-30,000
-
Delivery & installation: AED 100,000-150,000
-
External works: AED 250,000-500,000
-
Professional fees: AED 25,000-40,000
-
Contingency (12%): AED 240,000-380,000
-
Total (excluding land): AED 2,225,000-3,570,000
These ranges reflect real-world costs across Dubai. Your specific project might fall outside these ranges based on unique factors.
At Bait Al Maha, we provide detailed quotations breaking down every cost category, so you budget accurately from day one. No hidden fees, no surprise charges—complete transparency.
Comparing Investment: Modular vs. Traditional
How does modular investment compare to traditional construction for equivalent quality?
Cost Comparison:
A traditionally-built 2,000 square foot villa in Dubai with mid-range finishes costs approximately AED 1,400,000-1,900,000 all-in (excluding land). The equivalent modular home costs AED 1,070,000-1,480,000—savings of 20-30%.
These savings come from:
-
Reduced material waste (factory efficiency)
-
Lower labor costs (productive factory environment vs. outdoor Dubai heat)
-
Shorter timeline (less financing cost)
-
Fewer change orders and delays
Timeline Comparison:
Traditional construction: 10-14 months from permit to occupancy
Modular construction: 3-5 months from permit to occupancy
For investors, this 6-9 month time advantage translates directly to returns. If a property generates AED 120,000 annual rental income (AED 10,000 monthly), being ready 8 months earlier produces an additional AED 80,000 in rental income while the traditional construction project is still ongoing.
For owner-occupants, time savings means months less paying expensive Dubai rent while your home is built.
Quality Comparison:
This is harder to quantify but equally important. Traditional construction quality in Dubai is variable—some builders deliver excellent work, others deliver barely acceptable results. The difference often isn’t apparent until you’ve lived in the home for months or years.
Modular construction’s factory quality control delivers more consistent results. The insulation is installed properly. The electrical connections are secure. The plumbing doesn’t leak. The finishes are applied correctly.
This consistency means fewer warranty claims, lower maintenance costs, better energy performance, and higher satisfaction.
Financing Your Modular Home
Several financing paths exist for modular home purchases in Dubai.
Bank Mortgage Financing
UAE banks increasingly recognize modular homes for financing, though not all banks are equally comfortable yet.
Loan Terms:
-
Loan-to-Value (LTV): Typically 75-80% for expatriates, 80-85% for UAE nationals
-
Interest Rates: Currently 3.5-5.5% (variable depending on bank, your profile, and market conditions)
-
Loan Terms: Up to 25 years
-
Down Payment: 20-25% typically
Requirements:
-
Valid UAE residency visa
-
Steady employment with minimum salary requirements (usually AED 15,000-20,000 monthly)
-
Good credit history
-
Title deed or purchase agreement for land
-
Approved building permit
-
Manufacturer contract and specifications
-
Proof of down payment and closing costs
Modular-Friendly Banks:
Not all UAE banks have equal experience with modular construction. Banks with more positive track records include:
-
Emirates NBD (largest bank, experienced with various property types)
-
Abu Dhabi Commercial Bank (ADCB)
-
Mashreq Bank
-
RAK Bank
When applying, explicitly mention “modular construction” or “prefabricated home” during pre-qualification. Some loan officers unfamiliar with modular construction might incorrectly classify your application as “mobile home” (different lending standards). Providing manufacturer documentation showing Dubai Municipality compliance and permanent foundation typically resolves concerns.
Construction Loans
Construction loans are designed specifically for home-building projects. Funds are released in stages as construction progresses rather than lump sum at closing.
Typical disbursement schedule:
-
20-30% at foundation completion
-
30-40% at module delivery and installation
-
20-30% at completion of finishing work
-
10-20% at final occupancy certificate
Upon completion, the construction loan typically converts to a standard mortgage with refinanced terms.
Advantages: Pay interest only on disbursed funds, reducing costs during construction period.
Disadvantages: More complex application process, typically higher interest rates during construction phase.
Payment Plans Directly with Manufacturer
Some modular manufacturers offer payment plans aligned with project milestones, reducing or eliminating bank financing requirements.
Typical structure:
-
15-25% deposit on contract signing
-
25-35% on manufacturing start
-
30-40% on delivery and installation
-
10-20% on completion and handover
At Bait Al Maha, we work with clients’ financial situations to create feasible payment structures. We prefer building long-term relationships over losing good clients due to inflexible payment terms.
Advantages over bank financing:
-
Simpler process (no bank bureaucracy)
-
Potentially better terms for buyers with strong cash position
-
Faster approval and project initiation
Disadvantages:
-
Requires significant liquid assets
-
No tax benefits (if any) from mortgage interest
Cash Purchase
Paying cash offers several advantages:
-
No financing costs (save thousands in interest)
-
Simpler process (no bank approval delays)
-
Stronger negotiating position (many manufacturers offer 5-10% discount for full cash payment)
-
Faster project initiation
Obviously, cash purchase requires substantial liquid assets. For clients with the means, it’s often the most economical approach.
Investment Property Financial Considerations
If building an investment property for rental income, additional financial analysis is warranted:
Rental Yield Analysis:
Dubai rental yields typically range 5-8% gross annually (rental income divided by total investment).
Example: AED 1,200,000 total investment (including land). Expected annual rent: AED 80,000. Gross yield: 6.7%.
Modular construction’s lower cost and faster completion can increase effective yields. If you achieve the same rental income (AED 80,000 annually) with lower investment (AED 1,000,000 for modular vs. AED 1,200,000 for traditional), your yield increases to 8%.
Additionally, being ready 8 months earlier means 8 months of rental income traditional construction doesn’t generate. In this example, that’s an additional AED 53,000.
Operating Expenses:
Factor in:
-
Property management fees (if using management company): 5-8% of rent
-
Maintenance and repairs: Budget 1-2% of property value annually
-
Service charges (if in managed community): Variable
-
Property tax: Currently zero in Dubai, but budget for potential future taxation
-
Insurance: AED 2,000-5,000 annually typically
-
Vacancy periods: Budget for 1-2 months vacancy between tenants
ROI Calculation:
Net Operating Income (NOI) = Rental Income – Operating Expenses
Return on Investment (ROI) = NOI / Total Investment
Example using numbers above:
-
Rental Income: AED 80,000
-
Operating Expenses: AED 15,000 (management, maintenance, insurance)
-
NOI: AED 65,000
-
Total Investment: AED 1,000,000
-
ROI: 6.5%
This exceeds many other investment options in UAE, particularly when combined with potential property appreciation.
First-Time Home Buyer Program
UAE nationals earning below AED 20,000 monthly may qualify for Dubai’s First-Time Home Buyer Program, offering:
-
Reduced registration fees
-
Potential down payment assistance
-
Favorable loan terms through participating banks
Modular homes in freehold areas qualify equally to traditional construction. The application process goes through Dubai Land Department.
Eligibility requirements:
-
UAE national
-
First-time homebuyer (no previous property ownership)
-
Income below threshold
-
Property value within program limits
-
Property in Dubai
Details and applications: dubailand.gov.ae
Need help navigating financing options? Our team can guide you through approaches that have worked for other clients and provide documentation for bank applications. Call 058 127 0978 to discuss your financial situation confidentially.
Contract and Agreement
Your contract with the manufacturer is the most important document in this entire process. It defines expectations, protects both parties, and provides recourse if issues arise.
Don’t sign until you understand and agree with every provision.
Essential Contract Elements:
Scope of Work:
The contract must specify exactly what you’re buying. Vague descriptions create disputes later.
Detailed specifications should include:
-
Home dimensions (exact square footage, module count and sizes)
-
Floor plan with room dimensions
-
Structural materials (steel vs. wood framing, foundation type)
-
Insulation specifications with R-values
-
Window and door specifications (brands, models, glass type)
-
Roofing materials and colors
-
Exterior finishes and colors
-
Interior finishes room-by-room (flooring types, tile specifications, paint colors)
-
Kitchen specifications (cabinet style, countertop material, appliances included)
-
Bathroom specifications (fixtures, tile, vanities)
-
HVAC system (brand, size, tonnage)
-
Electrical specifications (panel size, outlet count, lighting fixtures)
-
Plumbing fixtures (brands and models)
-
Smart home systems (if included)
-
Solar panels (if included, with capacity specifications)
If the contract says “standard finishes” or “builder’s choice materials,” push back. Demand specific brands, models, and specifications. “Standard” means different things to different people.
Inclusions and Exclusions:
Equally important is what’s NOT included. The contract should clearly state:
What the manufacturer provides:
-
Design services
-
Engineering and permitting assistance
-
Manufacturing
-
Delivery to site
-
Installation and assembly
-
System connections and testing
-
Warranty
What’s your responsibility (or separate cost):
-
Land acquisition
-
Site preparation and foundation (or specify if manufacturer handles this)
-
Utility connections
-
Landscaping
-
Boundary walls and fencing
-
Driveway and parking areas
-
Pool (if desired)
-
Furniture and appliances (if not included)
Assumptions kill budgets. If you assume landscaping is included and it’s not, you face unexpected costs. If you assume the manufacturer is handling foundation work and they’re not, your project stalls.
Pricing and Payment Terms:
Total Contract Price: The complete amount you’ll pay for the scope of work defined above. This should be fixed, not “estimated” or “approximate.”
Payment Schedule: When payments are due, typically tied to milestones:
-
Deposit on contract signing (10-25% typically)
-
Payment on manufacturing start (20-30%)
-
Payment on delivery (30-40%)
-
Final payment on completion (15-25%)
-
Retention (5-10% held for 30-90 days post-completion)
Payment timing should align with value delivered. Avoid contracts demanding 50%+ upfront before work begins—this creates risk if the manufacturer faces financial trouble or doesn’t perform.
Payment Methods: Bank transfer, certified check, etc. Escrow arrangements provide additional protection for large payments.
Price Variation Clauses: Some contracts include provisions for price increases due to material cost changes. These are problematic—they shift risk entirely to you. Negotiate fixed pricing or narrow variation clauses (e.g., “price fixed unless material costs increase more than 15%”).
Change Orders: Process for design changes after contract signing. Changes should require written approval with price impact clearly stated before work proceeds.
Timeline and Delivery:
Start Date: When manufacturing begins.
Manufacturing Duration: How long factory production will take (e.g., “6-8 weeks from manufacturing start”).
Delivery Date: When modules will be delivered to site. This should account for your foundation being ready.
Installation Duration: How long site installation will take (e.g., “3-5 days for installation and assembly”).
Completion Date: When the home will be fully complete and ready for occupancy certificate application.
Contingencies: What circumstances excuse delays? Weather is reasonable for installation days. Material supply chain disruptions might be reasonable (though less so if materials are common). Vague “unforeseen circumstances” clauses are too broad.
Delay Penalties: Does the contract include penalties if the manufacturer misses deadlines? This provides recourse and motivation for on-time completion. Typical penalty clauses specify AED amount per day past the agreed completion date (with reasonable exceptions for legitimate force majeure events).
Warranties and Guarantees:
Warranties protect you after completion. Understand exactly what’s covered and for how long.
Structural Warranty: Coverage for foundation, framing, and load-bearing elements. Industry standard: 10 years minimum. Some manufacturers offer 15-25 years. This should cover structural defects, not normal wear.
Weatherproofing Warranty: Coverage for roof leaks, window leaks, exterior seal failures. Standard: 5-10 years.
Workmanship Warranty: Coverage for defects in construction, finishing, and installation. Standard: 1-2 years.
Systems and Components: HVAC, electrical, plumbing systems typically carry manufacturer warranties (1-5 years depending on component) in addition to installation warranties.
Appliances: If appliances are included, manufacturer warranties apply (typically 1-2 years).
What Warranties Should Cover:
-
Repair or replacement of defective work or materials
-
Labor costs for repairs
-
Consequential damage from defects (e.g., water damage from roof leak)
What Warranties Don’t Cover:
-
Normal wear and tear
-
Damage from misuse or lack of maintenance
-
Modifications by others
-
Acts of God beyond design parameters
Warranty Claim Process:
-
How to submit claims (written notice, photos, description)
-
Response timeframe (manufacturer should respond within 7-14 days)
-
Repair timeframe (reasonable time to complete repairs after approval)
-
Dispute resolution if claim is denied
Warranty Transferability: Can warranty transfer to future owners if you sell? This adds value and makes resale easier.
Warranty Insurance Backing: Some manufacturers carry warranty insurance, providing protection if the manufacturer goes out of business during warranty period. This is a strong positive indicator.
Quality Standards and Inspections:
Building Code Compliance: Contract should explicitly state compliance with Dubai Municipality building codes and all applicable regulations.
Inspection Points: Contract should specify when inspections occur and who conducts them:
-
Factory inspections during production
-
Pre-delivery final inspection
-
Post-installation inspection
-
Pre-occupancy final inspection
Your Inspection Rights: Can you (or your hired inspector) inspect the work at various stages? This should be explicitly permitted.
Acceptance Criteria: What constitutes acceptable work? Industry-standard workmanship is typical language, but more specific standards are better.
Punch-List Process: How are minor deficiencies handled? Typical process:
-
Comprehensive walk-through before final payment
-
Document all deficiencies (the “punch list”)
-
Manufacturer corrects items within specified timeframe
-
Re-inspection to confirm corrections
-
Final payment release after corrections
Don’t release final payment until punch-list items are corrected. Once the manufacturer has full payment, motivation to complete minor items decreases dramatically.
Responsibilities of Each Party:
Manufacturer Responsibilities:
-
Design services
-
Engineering
-
Permit application preparation and submission
-
Manufacturing to specifications
-
Quality control
-
Delivery logistics
-
Installation and assembly
-
System testing
-
Punch-list correction
-
Warranty service
Your Responsibilities:
-
Provide accurate information (plot details, preferences, decision-making)
-
Timely approvals and decisions
-
Payment per schedule
-
Site access
-
Cooperation with inspections
-
Maintenance after handover
Third-Party Coordination:
-
Who coordinates foundation contractors?
-
Who handles DEWA applications?
-
Who manages landscaping contractors?
These details prevent finger-pointing when coordination issues arise.
Dispute Resolution:
Hopefully never needed, but important if problems arise.
Governing Law: UAE law and Dubai courts typically for Dubai projects.
Dispute Process:
-
Good-faith negotiation between parties
-
Mediation (neutral third party facilitates resolution)
-
Arbitration or litigation
Arbitration is typically faster and less expensive than litigation. Many construction contracts specify arbitration through the Dubai International Arbitration Centre.
Legal Costs: Who pays legal costs if disputes arise? Typically, prevailing party recovers costs from the losing party.
What to Negotiate:
Contracts are negotiable. Don’t assume printed contracts are take-it-or-leave-it.
Items Worth Negotiating:
Extended Warranties: Can you get longer warranty periods, particularly for structural elements?
Performance Guarantees: Can the manufacturer guarantee specific performance metrics (e.g., “home will achieve thermal efficiency of R-30 walls, verified by testing”)?
Delay Penalties: Add teeth to timeline commitments through penalty clauses.
Price Protection: Lock in pricing to prevent mid-project increases.
Inspection Rights: Ensure you can visit factory and conduct independent inspections.
Payment Schedule: Adjust milestone payments to align with value delivered and your cash flow.
Scope Additions: Add items you want that aren’t in the standard contract.
Red Flags in Contracts:
Walk away from contracts with these characteristics:
Vague Specifications: “Standard materials,” “builder’s choice,” “similar to” without specifics.
Large Upfront Payments: Demanding 40-50%+ before manufacturing begins creates risk.
No Warranties or Very Short Warranties: Reputable manufacturers stand behind their work. One-year-only warranties or no structural warranty indicates lack of confidence.
No Recourse for Delays: If the contract provides no remedy for manufacturer delays, your timeline is at their mercy.
Manufacturer Can Substitute Materials: Language allowing substitution of “equivalent” materials without your approval is problematic—”equivalent” is subjective.
No Inspection Rights: If you can’t verify work quality, you’re buying blind.
All Risk on Buyer: Contracts shifting all risk to you (price variations, timeline flexibility, limited warranties) are one-sided.
Contract Review Recommendation:
For contracts over AED 500,000, invest AED 3,000-5,000 in legal review by a UAE-licensed construction lawyer. They catch issues you’ll miss and negotiate improvements.
For contracts over AED 1 million, legal review is essential, not optional.
At Bait Al Maha, we provide clear, fair contracts because we want long-term relationships, not one-time transactions. We welcome contract review and questions—it demonstrates you’re a serious, informed buyer, which we respect.
Questions to ask before signing:
-
Can I visit factory during production? When?
-
What happens if you miss the completion deadline?
-
What specific brands and models of materials are you using?
-
Are warranties backed by insurance?
-
What’s your warranty claim response time?
-
Can I hire independent inspectors at key milestones?
-
How do change orders work and what’s the pricing process?
-
What happens if I’m unsatisfied with some aspect of the work?
-
Can you provide references from recent clients?
-
What’s included in the price and what’s my separate responsibility?
A reputable manufacturer answers these questions confidently and transparently. Evasive or defensive responses are warning signs.
Ready to discuss contract terms and receive a detailed proposal for your project? Contact Bait Al Maha at 058 127 0978 for transparent, comprehensive contracting.
Phase 5: Installation, Delivery, and Final Handover
The culmination of months of planning—your home arrives and becomes reality.
Pre-Delivery Preparations
The week before delivery is critical for ensuring smooth installation.
Final Site Verification:
Your site must be 100% ready:
-
Foundation fully cured (minimum 28 days for concrete)
-
Foundation inspection completed and approved by Dubai Municipality
-
Utility rough-ins completed and inspected
-
Site cleared of debris and obstacles
-
Access route confirmed passable for delivery trucks
-
Crane pad prepared (if multi-story home requiring crane)
-
Temporary power and water available for installation work
-
Site security arranged (modules may remain on-site overnight)
The manufacturer should conduct a pre-delivery site inspection 1-2 weeks before scheduled delivery, confirming readiness and identifying any issues requiring correction.
If the site isn’t ready on delivery day, you face expensive delays—modules may need to return to factory or be stored, rescheduling costs apply, and your timeline extends.
Delivery Logistics Coordination:
Route Planning: Large modules require careful route planning. Oversized loads face restrictions:
-
Maximum width typically 4.2 meters
-
Maximum height typically 4.5 meters
-
Maximum length typically 20 meters
Routes avoiding narrow roads, low bridges, overhead cables, or sharp turns are necessary.
Permits and Escorts: Oversized loads may require:
-
Dubai Police permits for oversized transport
-
Police escort for route (particularly on major highways)
-
Coordination with Dubai Municipality for temporary traffic management
-
Timing restrictions (often overnight or early morning to minimize traffic disruption)
Bait Al Maha handles all logistics coordination—you don’t personally navigate these requirements.
Weather Considerations: Installation requires suitable weather:
-
Wind below 40 km/h for safe crane operation
-
No rain (rare in Dubai but possible in winter months)
-
Reasonable temperatures for worker safety and material performance
Delivery is rescheduled if weather is unsuitable. In Dubai, weather delays are rare compared to other climates.
Delivery Day:
Delivery day is exciting—watching your completed home arrive.
What to Expect:
Morning Arrival: Delivery trucks typically arrive early morning to maximize working hours.
Multiple Trucks: Large homes require multiple trucks, arriving in sequence. A 3-module home might require 3 separate deliveries coordinated within hours.
Crane Setup: For multi-story or large modules, cranes position and set up (1-2 hours typically).
Module Placement: Each module is carefully lifted and positioned on the foundation with precision (within 5mm tolerances). This is where craftsmanship shows—proper alignment prevents problems later.
Temporary Support: Modules are temporarily supported and braced until permanently secured.
Duration: Single module placement: 2-4 hours. Multi-module home: full day or two days depending on complexity.
Your Presence: You’re welcome to be on-site (maintaining safe distance from active work). Many clients consider this a memorable milestone worth witnessing.
Installation Process:
After modules are positioned, installation work connects everything into a unified home.
Module-to-Module Connections:
For multi-module homes:
-
Structural connections join modules together (bolts, brackets, adhesives)
-
Roof sections joined and sealed
-
Flooring aligned and connected at module joints
-
Wall finishes matched at seams
-
MEP connections run between modules (electrical conduits, plumbing pipes, HVAC ducts)
Quality installation is critical. Poor connections create air leaks (losing insulation performance), water leaks (during rare rains), and structural issues. This is where manufacturer experience matters.
Foundation Securing:
Modules are permanently secured to foundation:
-
Anchor bolts embedded in foundation bolt modules down
-
Hurricane straps and clips provide additional securing (Dubai doesn’t face hurricanes, but wind events do occur)
-
Shims level modules perfectly
-
Gaps sealed between module bottom and foundation
Weatherproofing and Sealing:
-
All roof joints sealed against water infiltration
-
Module-to-module joints sealed
-
Windows and doors sealed to exterior
-
Penetrations (vents, pipes, electrical) sealed
-
Exterior cladding joints sealed
Dubai’s rare but intense rain events require thorough weatherproofing. Quality manufacturers don’t shortcut this crucial work.
MEP Final Connections:
-
Electrical: Main panel connection to DEWA supply, circuit verification, testing all outlets and switches
-
Plumbing: Water supply connection to DEWA, drain connection to sewer/septic, pressure testing for leaks, fixture testing
-
HVAC: Ductwork final connections, refrigerant line connections, system startup and testing, airflow balancing
Exterior Finishing:
-
Trim installation at module joints
-
Paint or finish touch-ups where modules connect
-
Exterior stairs or entry features installation
-
Gutters and downspouts (if specified)
Timeline: Installation typically takes:
-
Single-module small home: 1-2 days
-
Multi-module single-story: 3-5 days
-
Multi-story complex home: 5-7 days
Your Role During Installation:
Daily Site Visits: Many clients visit daily to monitor progress. This is encouraged—it’s your home.
Questions Welcome: Ask installation crew questions. Reputable manufacturers ensure crews are professional and communicative.
Concerns Addressed Immediately: If you notice something concerning, mention it immediately. Issues are easier to correct during installation than after.
Photo Documentation: Document each stage with photos. This creates a record and can be useful for future reference or if issues arise later.
Respect Work Zone: Maintain safe distance from active work areas. Construction sites have inherent hazards.
Systems Testing and Commissioning:
Before handover, comprehensive testing verifies everything functions correctly.
Electrical System Testing:
-
All circuits tested for proper voltage and grounding
-
GFCI outlets tested
-
All switches and outlets functional
-
Lighting fixtures operational
-
Main panel properly labeled
-
Solar system operational (if included)
-
Smart home systems functional (if included)
Plumbing System Testing:
-
Water pressure test throughout home (typically 2-3 hours maintaining pressure without drops)
-
Drain testing (running water through all drains confirming proper flow)
-
Hot water system operation and temperature verification
-
All fixtures tested (faucets, showers, toilets, appliances if included)
-
No visible leaks anywhere in system
HVAC System Testing:
-
System startup and refrigerant charge verification
-
Airflow measurement at all vents
-
Temperature differential verification (supply air vs. return air)
-
Thermostat responsiveness
-
Even cooling/heating throughout home
-
Filter installation and air quality
Structural Verification:
-
Level check throughout home (floors shouldn’t have noticeable slope)
-
Windows and doors operate smoothly
-
No gaps at module connections
-
Roof water-tight (difficult to test without rain, but visual inspection for proper sealing)
Final Walk-Through and Punch-List:
Before final payment, conduct comprehensive inspection with the manufacturer.
Room-by-Room Inspection:
Systematically inspect every room:
Walls and Ceilings:
-
Paint quality (even coverage, no drips or thin spots)
-
No cracks or drywall defects
-
Trim properly installed and joined
-
Electrical outlets and switches properly installed and covered
Floors:
-
Tile properly installed, even grout lines, no cracks
-
Wood or vinyl flooring even and secure
-
Transitions between rooms properly finished
-
No visible damage or defects
Kitchen:
-
Cabinets properly installed, doors align and close properly
-
Countertops level, no chips or cracks, seams minimal and even
-
Appliances functional (if included), doors operate properly
-
Sink and faucet functional, no leaks
-
Backsplash properly installed
Bathrooms:
-
Tile work quality (showers, floors, walls)
-
Grout even and complete
-
Fixtures functional, no leaks
-
Vanity properly installed
-
Mirrors and accessories properly mounted
-
Proper drainage, no standing water
Doors and Windows:
-
All operate smoothly
-
Lock properly
-
Weather seals intact
-
Screens (if included) properly fitted
-
No glass cracks or defects
Exterior:
-
Cladding properly installed
-
Paint or finishes even and complete
-
Trim and details properly finished
-
Module connections not visible or properly concealed
-
Roof appearance (from ground level)
Creating the Punch-List:
Document every deficiency, no matter how minor:
-
Photograph each issue
-
Note exact location (e.g., “master bedroom north wall, 2 feet from window, paint drip”)
-
Describe issue clearly
-
Assign severity: Critical (prevents use), Major (noticeable defect), Minor (cosmetic)
Critical items must be corrected before occupancy. Major items should be corrected within 7-14 days. Minor items within 30 days.
Both you and manufacturer representative sign the punch-list, acknowledging agreement on items requiring correction.
Don’t Accept “We’ll Fix It Later” for Critical Items:
Once you’ve paid in full and moved in, leverage to ensure corrections evaporates. Reputable manufacturers correct issues before handover, but protect yourself by withholding final payment (or appropriate retention amount) until major items are corrected.
What to Absolutely Inspect Before Accepting:
These aren’t cosmetic—they affect safety, functionality, or long-term performance:
-
All electrical systems functional and safe
-
All plumbing systems functional without leaks
-
HVAC system properly cooling/heating entire home
-
Windows and doors properly sealed (check by feeling for air leaks)
-
No structural issues (level floors, no significant cracks, stable structure)
-
Roof properly weatherproofed
-
No water damage anywhere
Hiring Independent Inspector:
For added confidence, hire a professional home inspector (AED 2,000-5,000 for comprehensive inspection).
Independent inspectors find issues you might miss. They have no relationship with the manufacturer, providing objective assessment.
Schedule inspection before final walk-through with manufacturer. Use inspector findings to inform your punch-list.
In Dubai, snagging companies (specialized in finding defects in new construction) are common. They’re experienced with Dubai construction standards and common issues.
Official Handover:
After final inspection and punch-list creation (with critical items corrected), official handover occurs.
Documentation You Receive:
Construction and Technical Documents:
-
As-built architectural drawings (showing final configuration)
-
Structural engineering documentation
-
MEP system layouts and specifications
-
Foundation engineering reports and soil testing
-
Material specifications and sources
-
Dubai Municipality approvals and permits
-
DEWA connection certificates and account information
-
Civil Defense approval
-
Occupancy certificate (or documentation to apply for it)
Warranty and Service Information:
-
Comprehensive warranty certificate from Bait Al Maha
-
Component warranties (HVAC, appliances, windows, etc.)
-
Warranty claim procedures and contacts
-
Emergency service contacts
Operation and Maintenance:
-
Homeowner’s manual covering all systems
-
HVAC operation and maintenance guide
-
Solar system operation (if applicable)
-
Smart home system instructions and passwords
-
Appliance manuals
-
Paint colors, flooring types, and material specifications (for future matching)
-
Recommended maintenance schedule
Financial Documents:
-
Final invoice showing all payments
-
Receipts for all payments made
-
Lien releases (confirming all subcontractors and suppliers paid)
-
Warranty insurance certificate (if applicable)
Keys and Access:
-
All door keys
-
Window keys (if lockable windows)
-
Gate or fence keys
-
Access codes (garage, smart locks, security system)
-
Utility meter access
Keep all documentation in organized, accessible location. You’ll reference it for maintenance, warranty claims, future sales, or renovations.
Orientation Session:
Bait Al Maha (or your chosen manufacturer) should spend time orienting you to your new home:
System Operation:
-
How to operate thermostat and HVAC system
-
Where circuit breaker panel is located and how to reset breakers
-
Water main shutoff location (critical in emergencies)
-
How to operate any smart home features
-
Solar system monitoring (if applicable)
-
Water heater operation and temperature adjustment
Maintenance Requirements:
-
HVAC filter change schedule and procedure (monthly in Dubai)
-
Recommended professional service schedule (quarterly HVAC service recommended)
-
Exterior maintenance needs
-
Seasonal considerations (sandstorm cleanup, etc.)
Warranty Coverage:
-
What’s covered under warranty
-
How to submit warranty claims
-
Response timeframes to expect
-
What’s not covered (maintenance, wear and tear)
Questions Answered:
-
Ask anything about your home’s systems or operation
-
No question is too simple—better to ask than damage something through improper operation
Post-Handover Support:
Reputable manufacturers don’t disappear after handover.
Follow-Up Inspections:
At Bait Al Maha, we schedule:
-
30-day post-occupancy inspection: Check how home is performing, address any issues that emerged during first month
-
90-day inspection: Systems check, address punch-list completion, answer questions
-
12-month pre-warranty-expiration inspection: Comprehensive check before workmanship warranty expires, document any issues for correction
Warranty Service:
If issues arise during warranty period:
-
Contact manufacturer immediately with:
-
Photo or video of issue
-
Clear description
-
Impact on home use
-
Manufacturer responds within specified time (7-14 days typical)
-
Legitimate warranty issues are corrected at no cost
-
Non-warranty issues (maintenance, damage, wear) are your responsibility
Ongoing Relationship:
Your satisfaction determines our reputation. We maintain relationships with homeowners long after warranty expires because:
-
Satisfied clients refer friends and family
-
Satisfied clients may build additional properties
-
Satisfied clients provide testimonials and references
-
It’s the right way to do business
Municipality Final Approvals:
One critical post-installation task remains: obtaining the occupancy certificate.
Occupancy Certificate (Tasheel):
This official document from Dubai Municipality authorizes legal occupancy of your home. Without it:
-
You can’t legally occupy the property
-
You can’t transfer DEWA to permanent account
-
You can’t sell the property
-
Insurance may be invalidated
-
You face potential fines
Application Process:
-
Submit application to Dubai Municipality with:
-
Building permit and all approvals
-
As-built drawings
-
Final inspection completion confirmations
-
DEWA connection certificate
-
Civil Defense final approval
-
Photos of completed home
-
Dubai Municipality schedules final inspection (typically 1-2 weeks after application)
-
Inspector verifies:
-
Construction matches approved plans
-
All systems functional and code-compliant
-
Safety systems operational
-
No unauthorized modifications
-
If approved, occupancy certificate issued (1-2 weeks after inspection)
-
If deficiencies found, corrections required before re-inspection
Timeline: 3-5 weeks typically from application to certificate issuance
Cost: AED 5,000-15,000 depending on home size
Bait Al Maha typically assists with occupancy certificate application, ensuring complete and accurate submission.
DEWA Permanent Connection:
Convert temporary construction account to permanent residential account:
-
Submit occupancy certificate to DEWA
-
Provide ownership documentation
-
Transfer account to your name
-
Establish billing
Move-In Readiness:
With occupancy certificate obtained, utilities transferred, and punch-list corrected, your home is ready:
-
Deep cleaning (remove construction dust)
-
Final walkthrough confirming cleanliness
-
Furniture delivery and setup
-
Utility accounts active
-
Welcome home
The journey from consultation to move-in is complete. Ready to begin yours? Contact Bait Al Maha at 058 127 0978 to schedule your consultation and start your modular home project.
Important Considerations for Your Modular Home Project
Beyond the step-by-step process, several factors deserve careful thought during planning.
Community, Location, and Lifestyle Alignment
Where you build shapes daily life as much as the home design itself.
Location Selection Priorities:
For Families:
Proximity to quality schools is often the primary concern. Dubai’s top schools have wait lists—living nearby improves admission chances and simplifies daily logistics.
Healthcare access matters, particularly for families with young children or elderly relatives. Major hospitals and clinics in your area provide peace of mind.
Parks, playgrounds, and family-friendly amenities contribute to quality of life. Communities like Arabian Ranches, Dubai Hills Estate, or Town Square offer extensive family amenities.
Safety and security, either through gated community access control or generally safe neighborhoods.
Community atmosphere—some areas attract young families creating built-in social networks for children and parents.
For Investors:
Rental demand in the area. Research vacancy rates, average rents, and tenant demographics. Areas near business districts, universities, or tourist attractions typically have strong rental demand.
Appreciation potential based on planned development. Dubai areas undergoing development (metro extensions, new commercial centers, infrastructure improvements) often appreciate faster.
Tenant profile alignment with home design. Luxury villas attract different tenants than compact homes. Ensure your design matches the market.
Ease of property management. Some communities have established management companies and services. Remote or independent plots require more hands-on management.
For Everyone:
Commute to work, particularly in traffic-heavy Dubai. A home 45 minutes from work in off-peak traffic might be 90 minutes during rush hour.
Access to services you use frequently: worship facilities, grocery stores, restaurants, entertainment, gyms.
Future development plans. Check Dubai municipality master plans. Areas slated for commercial or industrial development nearby might not be ideal for residential living.
Gated Communities vs. Independent Plots:
Gated Community Advantages:
-
Security and access control
-
Shared amenities (pools, gyms, parks, clubhouses)
-
Maintenance often included in service charges
-
Established infrastructure and utilities
-
Built-in community and social opportunities
-
Often better resale value and rental demand
Gated Community Disadvantages:
-
Service charges (AED 10-50 per square foot annually in Dubai)
-
Design restrictions and architectural guidelines
-
Some communities prohibit or restrict modular homes
-
Less privacy than independent plot
-
Rules and regulations governing usage
Independent Plot Advantages:
-
Complete design freedom
-
More privacy
-
No service charges
-
No community rules restricting usage
-
Typically more land for same price
Independent Plot Disadvantages:
-
All maintenance your responsibility
-
Security your responsibility
-
Amenities must be built yourself (pool, landscaping)
-
Potentially longer utility connections and higher costs
-
May have lower resale liquidity than established communities
For modular construction specifically, verify the community’s position on prefabricated homes before purchasing land. Some exclusive communities explicitly prohibit modular construction or require case-by-case approval. Discovering this after land purchase creates expensive problems.
Freehold Areas for Expatriates:
Expatriate property ownership is limited to designated freehold areas in Dubai. Popular freehold areas include:
-
Dubai Marina
-
Downtown Dubai
-
Palm Jumeirah
-
Arabian Ranches
-
Dubai Hills Estate
-
Jumeirah Village Circle/Triangle
-
Dubai South
-
Town Square
-
IMPZ (International Media Production Zone)
-
Sports City
-
Motor City
-
Jumeirah Lakes Towers (JLT)
-
Business Bay
-
Dubai Land
Each area has different characteristics, price points, and demographics. Research thoroughly before committing.
Not sure which Dubai area suits your lifestyle and budget? Our team’s experience across Dubai helps clients identify suitable locations. Discuss your priorities with us: 058 127 0978.
Privacy, Security, and Lifestyle Design
Your home should support how you actually live, not just look attractive in photos.
Privacy Considerations:
Plot Layout:
Maximize privacy through thoughtful design:
-
Position bedrooms away from street noise and neighbor windows
-
Orient living spaces toward private backyard rather than street
-
Use landscaping strategically (trees, shrubs, walls) to block sight lines
-
Covered terraces and courtyards create private outdoor spaces
-
Window placement considering neighbor proximity
Cultural Privacy Needs:
Traditional families often require:
-
Separate guest entrance for visitors
-
Majlis room separated from family areas
-
Gender-separated spaces
-
Privacy screening for outdoor areas
-
Window placement preventing neighbors’ views into family spaces
Modern designs can incorporate traditional privacy concepts elegantly.
Security Features:
Dubai is generally very safe, but security features provide peace of mind:
Community Level:
-
Gated access with security guards
-
CCTV coverage of common areas
-
Controlled vehicle and pedestrian access
Individual Home Level:
-
Perimeter fencing or walls (typical in Dubai residential)
-
Security system with door/window sensors and motion detection
-
CCTV cameras covering entry points
-
Smart locks allowing remote access control and monitoring
-
Video doorbell systems
-
Adequate outdoor lighting deterring unwanted approach
-
Safe room (for high-security needs)
Lifestyle Alignment:
Design should reflect how you live, not generic assumptions:
Indoor-Outdoor Living:
Dubai’s climate allows outdoor living most of the year with proper design:
-
Covered terraces with ceiling fans or misting systems extending usability
-
Some clients install outdoor AC for year-round outdoor dining
-
Outdoor kitchens for entertaining
-
Lounge areas overlooking pools or gardens
-
Courtyards providing private outdoor space even in urban areas
Work-From-Home:
Post-COVID, home offices became essential rather than luxury:
-
Dedicated office space separated from family areas (reducing distractions)
-
Proper lighting, electrical outlets, and internet connectivity
-
Quiet location away from household noise
-
Storage for work materials
-
Some clients desire separate entrance for client visits
Multi-Generational Living:
Many Dubai families include extended family:
-
Ground-floor bedroom suite for elderly parents (avoiding stairs)
-
Separate living areas providing independence while staying connected
-
Multiple kitchens in some cases
-
Accessibility features (wider doorways, walk-in showers, grab bars)
Hobbies and Interests:
Design for your actual life:
-
Home gym space (very popular in Dubai)
-
Media room or home theater
-
Workshop or studio for creative pursuits
-
Library or reading room
-
Music room (with sound insulation)
-
Game room for children or adults
-
Collection display areas
Entertainment:
If you entertain frequently:
-
Open-concept living flowing from kitchen to dining to living room
-
Large kitchen accommodating multiple cooks
-
Outdoor entertainment areas
-
Guest bedroom and bathroom
-
Ample seating areas
Resale Value and Investment Protection
Even if planning long-term occupancy, protecting resale value makes financial sense.
Market-Friendly Design Choices:
Certain features have broad appeal, others are niche:
High Broad Appeal:
-
3-4 bedrooms (most common buyer/renter search parameters)
-
2.5-3.5 bathrooms
-
Open kitchen-living layouts
-
Master bedroom en-suite
-
Covered outdoor living space
-
Energy-efficient features
-
Quality finishes (not necessarily luxury, but good quality)
-
Adequate storage throughout
Niche Appeal (Proceed Carefully):
-
Highly specific color schemes or themes
-
Very personalized layouts serving specific needs
-
Unconventional room configurations
-
Extreme minimalism or maximalism
-
Features requiring expensive maintenance
-
Design choices limiting functionality for different users
This doesn’t mean avoid personalization—it means balance personal preferences with eventual marketability.
Example: Paint colors are easily changed, so choose favorites. Room configuration is expensive to change, so lean toward proven layouts unless you have specific needs.
Factors Supporting Strong Resale Value:
Location: The old real estate axiom remains true. Prime locations maintain value through market cycles.
Condition: Well-maintained homes command premiums. Deferred maintenance depresses values significantly.
Documentation: Complete records of construction, maintenance, repairs, and upgrades reassure buyers. Lack of documentation creates uncertainty and lower offers.
Energy Efficiency: Increasingly important to buyers. Homes with lower DEWA bills have measurable selling advantages.
Modern Amenities: Smart home features, quality fixtures, and updated systems appeal to contemporary buyers.
Quality Construction: Reputation of builder/manufacturer matters. Homes from established, reputable manufacturers sell better than unknown sources.
Curb Appeal: First impressions matter enormously. Attractive exterior, quality landscaping, and maintained appearance significantly impact buyer interest.
Market Timing: Dubai real estate experiences cycles. Selling during strong markets yields better prices than during downturns.
Modular Home Market Perception:
Current reality: Some buyers remain unfamiliar or skeptical about modular construction, potentially affecting resale.
Improving trends: As quality modular homes become more common and buyers become educated, this gap narrows.
Strategies to maximize modular home resale value:
Build with Reputable Manufacturer: Established manufacturers with strong reputations (like Bait Al Maha) provide buyer confidence.
Maintain Meticulously: Prove through condition that quality equals or exceeds traditional construction.
Document Everything: Show buyers the construction quality through factory photos, inspections, and certifications.
Emphasize Benefits: Energy efficiency, quality control, modern construction techniques.
Competitive Pricing: Price competitively acknowledging market perception, but don’t drastically undersell—quality homes hold value.
Professional Presentation: Stage, photograph professionally, present like any quality home.
Early adopters of modular construction may face some resale discount, but as the market matures and acceptance grows, this gap should narrow. Quality construction from reputable manufacturers minimizes this effect.
Investment Property ROI:
For rental properties, calculate returns before proceeding:
Gross Rental Yield:
Annual Rent / Total Investment = Gross Yield
Dubai residential yields typically 5-8% gross. Calculate your specific scenario:
Example: AED 1,200,000 total investment, AED 85,000 annual rent = 7.1% gross yield
Net Rental Yield:
(Annual Rent – Operating Expenses) / Total Investment = Net Yield
Operating expenses include:
-
Property management (5-8% of rent if using management company)
-
Maintenance (1-2% of property value annually)
-
Service charges (if in community)
-
Insurance
-
Dubai Municipality housing fees
-
Vacancy periods
Example: AED 85,000 rent – AED 18,000 expenses = AED 67,000 net / AED 1,200,000 = 5.6% net yield
Compare to other investment options (bank deposits, stocks, bonds) considering risk and liquidity.
Capital Appreciation:
Historical Dubai property appreciation varies by area and time period. Past performance doesn’t guarantee future results, but Dubai long-term trends have shown appreciation in established areas.
Total Return:
Rental Income + Property Appreciation = Total Return
This is the complete picture of investment property performance.
Modular Advantage for Investors:
Lower initial investment with same rental income improves yield percentage.
Faster completion means earlier income generation (months of rent traditional construction can’t collect).
Energy efficiency reduces tenant utility costs, making property more attractive and potentially commanding slight rent premium.
Lower maintenance costs (if quality construction) improve net operating income.
Thinking of your modular home as an investment? We’ll help you design for strong rental appeal and long-term value. Discuss your investment goals with Bait Al Maha: 058 127 0978.
First-Time Home Buyer Guidance
Building your first home is exciting and overwhelming. That’s normal.
First-Time Buyer Advantages of Modular Construction:
Lower Entry Cost: Compared to traditional construction, modular homes’ 30-40% cost savings make homeownership more accessible.
Faster Move-In: Stop paying rent sooner—modular completion in 3-5 months vs. 10-14 months for traditional means substantial rent savings.
Predictable Budget: Factory construction’s fixed pricing and shorter timeline reduce the budget overruns that plague first-time builders.
Quality Assurance: Factory quality control provides consistency that’s harder to achieve with traditional construction management.
Energy Efficiency: Lower ongoing costs (DEWA bills) improve affordability long-term.
First-Time Buyer Common Mistakes:
Underestimating Total Costs: Focusing only on home price while forgetting land, permits, site work, external works, and carrying costs.
Overextending Budget: Borrowing maximum amount banks approve without buffer for life’s surprises. Financial advisors typically recommend keeping housing costs below 30-35% of gross income.
Skipping Inspections: Trying to save a few thousand by skipping independent inspections, potentially missing issues costing tens of thousands later.
Emotional Decisions Over Financial Logic: Falling in love with features you can’t afford or don’t need, stretching budget unsustainably.
Ignoring Resale Considerations: Designing so specifically to personal taste that future sale becomes difficult.
Not Reading Contracts: Signing without understanding, then facing surprises later.
Accepting Verbal Promises: Trusting “we’ll handle that” without written confirmation in contracts.
UAE First-Time Home Buyer Program:
UAE nationals with annual income below AED 240,000 may qualify for benefits:
Program Benefits:
-
Reduced registration fees with Dubai Land Department
-
Potential down payment assistance
-
Favorable loan terms through participating banks
-
Support navigating the home buying process
Eligibility Requirements:
-
UAE national
-
First-time property buyer
-
Income below program threshold
-
Property value within program limits
-
Property located in Dubai
Application Process:
-
Apply through Dubai Land Department
-
Provide income documentation
-
Demonstrate first-time buyer status
-
Show property purchase intent
Details: dubailand.gov.ae or visit Dubai Land Department offices
First-Time Buyer Roadmap:
Step 1: Education
-
Learn about the process (this guide is great start)
-
Understand costs beyond just home price
-
Research Dubai areas and markets
-
Learn about modular construction specifically
Step 2: Financial Preparation
-
Calculate realistic budget including all costs
-
Check credit history and improve if needed
-
Save for down payment (20-25% typical)
-
Get mortgage pre-qualification from banks
-
Establish contingency fund (10-15% of project cost)
Step 3: Clarify Priorities
-
List must-haves vs. nice-to-haves
-
Define non-negotiables
-
Identify areas you’re flexible
-
Establish timeline requirements
Step 4: Partner Selection
-
Research manufacturers thoroughly
-
Visit completed projects
-
Check references
-
Compare proposals from 2-3 manufacturers
-
Select based on total value, not just price
Step 5: Contract Carefully
-
Read every word of contract
-
Ask questions about anything unclear
-
Get legal review
-
Ensure everything verbally promised is in writing
-
Understand payment schedule and implications
Step 6: Stay Involved
-
Maintain communication with manufacturer
-
Visit factory during production
-
Inspect work at key milestones
-
Make decisions promptly when required
-
Document everything
Step 7: Plan for Handover
-
Hire independent inspector for final check
-
Create comprehensive punch-list
-
Don’t accept deficiencies
-
Ensure all documentation received
-
Understand warranty coverage and procedures
Step 8: Long-Term Success
-
Maintain your home proactively
-
Keep all documentation organized
-
Service systems on schedule
-
Address small issues before becoming big ones
-
Build relationship with reliable contractors for future needs
First-time homebuyer feeling overwhelmed? That’s why Bait Al Maha provides patient, educational guidance through every step. We’ve helped hundreds of first-time buyers successfully navigate this journey. Start with a no-pressure consultation: 058 127 0978.
Why Choose Bait Al Maha for Your Modular Home
Choosing a manufacturer is as important as choosing your home design. You’re selecting a partner for a multi-month journey and ongoing relationship.
Here’s what sets Bait Al Maha apart in Dubai’s modular construction market.
Our Experience and Expertise
Years in the UAE Market:
We’ve been building modular and prefabricated structures across UAE for years, accumulating deep knowledge of local conditions, regulations, and client needs.
This isn’t our first project in Dubai—it’s one of hundreds. We’ve navigated Dubai Municipality approvals countless times. We’ve built in Dubai’s climate extensively. We’ve learned from past projects what works and what doesn’t.
Diverse Project Portfolio:
Our experience spans:
-
Residential villas of all sizes
-
Labor accommodation projects
-
Commercial offices and facilities
-
Porta cabins for construction sites
-
Custom architectural designs
-
Standard production models
This diversity means we’ve solved varied challenges and can apply lessons across projects.
Local Knowledge:
We understand:
-
Dubai Municipality requirements and approval processes
-
Climate-specific construction needs
-
Cultural design preferences
-
Community regulations across Dubai areas
-
Local contractor and supplier networks
-
UAE real estate market dynamics
Technical Expertise:
Our team includes:
-
Experienced architects familiar with both modern and traditional design
-
Structural engineers licensed in UAE
-
MEP engineers specializing in climate-appropriate systems
-
Project managers with extensive UAE construction experience
-
Skilled factory production staff
-
Professional installation crews
Our Comprehensive End-to-End Service
Unlike companies focusing only on manufacturing or only installation, Bait Al Maha handles everything:
Design Services:
-
Initial consultation and needs assessment
-
Architectural design and 3D visualization
-
Structural and MEP engineering
-
Material and finish selection guidance
-
Customization within your budget
-
Code compliance verification
Manufacturing Excellence:
-
Modern production facility in Sharjah
-
Quality materials from certified suppliers
-
Climate-appropriate construction specifications
-
Rigorous quality control at multiple checkpoints
-
Factory inspections welcome
Project Management:
-
Permit application preparation and submission
-
Authority coordination and follow-up
-
Site preparation management
-
Timeline coordination
-
Contractor liaison
-
Budget oversight and cost control
Installation and Completion:
-
Professional delivery logistics
-
Experienced installation crews
-
Systems testing and commissioning
-
Punch-list management
-
Municipality final approval assistance
After-Sales Support:
-
Comprehensive warranty coverage
-
Follow-up inspections (30-day, 90-day, 12-month)
-
Responsive warranty service
-
Maintenance guidance
-
Ongoing consultation
Single Point of Responsibility:
One team, one contact, unified accountability. No finger-pointing between separate design, manufacturing, and installation companies.
If issues arise, you call us—we solve them. No “that’s not our responsibility” or “talk to the other contractor.”
This integrated approach delivers:
-
Seamless communication
-
Coordinated timeline
-
Consistent quality
-
Efficient problem-solving
-
Better client experience
Our Commitment to Quality and Sustainability
Quality Standards:
We compete on value, not just price. That means:
Never Compromising Safety or Structural Integrity: We won’t cut corners on foundation engineering, structural connections, or safety systems to save money.
Dubai Municipality Code Compliance: Every home meets or exceeds required standards.
ISO-Quality Manufacturing: Documented processes, standardized procedures, and quality verification.
Multiple Inspection Points: We inspect our own work throughout production, catching and correcting issues proactively.
Climate-Appropriate Specifications: Insulation, windows, and systems designed for Dubai’s reality, not temperate climate assumptions.
Proven Materials: We source from established, certified suppliers—not the cheapest option from unknown sources.
Skilled Workforce: Factory staff and installation crews with training and experience.
Structural Warranties: We back our work with comprehensive warranties because we’re confident in our construction quality.
Sustainability Focus:
Bait Al Maha aligns with UAE Vision 2031 and Dubai’s sustainability initiatives:
Energy-Efficient Design: Superior insulation, efficient systems, and smart design reducing energy consumption 40%+ compared to poorly-built traditional homes.
Waste Reduction: Factory construction generates 70% less waste than traditional on-site construction.
Solar-Ready Designs: Electrical systems sized for solar panel addition, making renewable energy integration straightforward.
Green Building Capability: We can design and build to Estidama Pearl or LEED standards when required.
Durable Construction: Quality materials and construction mean longer home lifespans, reducing replacement frequency and resource consumption.
Local Manufacturing: Our Sharjah facility reduces transportation distances compared to importing modules.
Customer-Centric Approach
You’re Not a Project Number:
We limit concurrent projects to ensure personalized attention. You receive:
-
Dedicated project coordinator
-
Direct access to decision-makers
-
Responsive communication (phone, WhatsApp, email, in-person meetings)
-
Regular progress updates
-
Honest recommendations, even when not most profitable for us
Transparent Pricing:
No hidden fees, no surprise charges. Our quotations break down costs clearly:
-
What’s included in the price
-
What’s your separate responsibility
-
Optional items with clear pricing
-
Payment schedule aligned with value delivered
If costs change (due to your design changes), we communicate pricing impact before proceeding.
Flexible and Collaborative:
We work with your situation:
-
Budget constraints: We’ll help identify cost-saving options that don’t compromise essentials
-
Timeline needs: We prioritize schedules when possible
-
Design preferences: Your home should reflect your vision within budget reality
-
Financing arrangements: Payment structures accommodating your cash flow
-
Family circumstances: We’ve worked around work schedules, travel, family events
Cultural Sensitivity:
Our diverse team and extensive UAE experience means understanding various cultural preferences:
-
Traditional Arabic design elements
-
Modern Western aesthetics
-
Asian design influences
-
Privacy requirements
-
Religious considerations
-
Family structure accommodation
We respect and accommodate cultural needs without judgment or confusion.
Long-Term Relationship Focus:
We measure success by:
-
Your satisfaction and happiness in your home
-
Referrals to friends and family (our best marketing)
-
Return clients for additional projects
-
Positive reviews and testimonials
-
Our reputation in the market
This means we’re invested in your long-term happiness, not just completing the transaction and moving on.
Proven Results
Client Satisfaction:
Our reputation comes from hundreds of satisfied clients across UAE who:
-
Live comfortably in energy-efficient homes
-
Achieved rental income goals through investment properties
-
Completed projects on-time and within budget
-
Refer family and friends to us
-
Return for additional projects
-
Provide positive testimonials
Portfolio Highlights:
We’ve successfully delivered:
-
2-bedroom starter homes for young families
-
Luxury 5-bedroom villas with custom architecture
-
Multi-unit investment properties
-
Labor camps housing hundreds
-
Commercial facilities and offices
-
Porta cabins for various applications
This range demonstrates capability across budget levels, design complexity, and project types.
Visit Our Work:
We encourage prospective clients to:
-
Visit our Sharjah showroom and production facility
-
Tour completed homes (with homeowner permission)
-
Speak with past clients about their experience
-
Review our portfolio of diverse projects
-
Seeing is believing—and we’re proud to show our work.
Competitive Advantages
Why clients consistently choose Bait Al Maha:
Comprehensive Service Under One Roof: From initial consultation through warranty service, one partner manages everything. No coordination headaches between multiple companies.
Local Manufacturing: Our Sharjah facility means faster delivery, responsive support, and no import complications. We’re accessible when you need us.
Flexibility Across Budget Levels: Whether economy, mid-range, or luxury, we deliver appropriate quality at each price point without compromising safety or integrity.
Proven UAE Experience: Hundreds of successful projects across Dubai and UAE. We’ve solved the challenges you’ll face.
Quality Over Price Competition: We compete on total value—quality construction, reliable service, long-term support—not racing to offer the lowest price by cutting corners.
Transparent Communication: Clear quotations, honest timelines, and upfront about challenges. No surprises, no hidden agendas.
Accessibility and Responsiveness: Reach us easily by phone, WhatsApp, email, or in-person. Receive timely responses and updates.
Innovation and Technology: Modern construction techniques, smart home integration, sustainable practices, and BIM technology where appropriate.
Comprehensive Warranties: We stand behind our work with robust warranties because we’re confident in our quality.
Cultural Sensitivity: Experience serving diverse clients means understanding and respecting varied preferences and requirements.
Experience the Bait Al Maha difference yourself. Visit our Sharjah showroom, tour our manufacturing facility, see completed projects, and meet the team committed to making your modular home dream a reality. Call 058 127 0978 or visit baitalmaha.com to schedule your visit.
Frequently Asked Questions
Based on hundreds of client consultations, these are the questions we hear most frequently about modular homes in Dubai.
Process and Timeline Questions
How long does the complete process take from first consultation to move-in?
Typically 3-5 months total for most projects:
-
Design finalization and permitting: 2-4 weeks
-
Manufacturing (concurrent with site preparation): 4-8 weeks
-
Site preparation and foundation: 4-6 weeks (overlaps with manufacturing)
-
Delivery and installation: 1 week
-
Final connections and approvals: 2-3 weeks
Compare this to traditional construction: 10-14 months on average.
Your specific timeline depends on design complexity, site conditions, permitting speed, and any customization scope.
Can I visit the factory while my home is being built?
Absolutely, and we encourage it! Factory visits build confidence and allow you to see quality firsthand.
We typically recommend visits at:
-
50% completion: See framing and systems before they’re covered
-
90% completion: Nearly finished home, chance to identify any concerns
Schedule visits in advance with your project coordinator. Our Sharjah facility welcomes clients.
What happens if there are delays?
We build realistic timelines with some buffer. Most delays are weather-related (rare in Dubai) or permit processing.
We communicate proactively about any timeline changes and work to minimize impact. Our contracts outline how various delay scenarios are handled and what remedies exist.
Our experience and relationships with Dubai authorities help us navigate approvals efficiently, minimizing permit delays.
Cost and Value Questions
How do I get accurate pricing for my specific project?
Schedule a consultation where we discuss your requirements in detail:
-
Home size and layout
-
Design preferences and customization level
-
Site location and conditions
-
Finish quality and materials
-
Timeline and any special requirements
After understanding your needs, we provide a comprehensive quotation breaking down all costs. No obligation—just clear information helping your decision.
Contact us at 058 127 0978 to receive your detailed, transparent quotation.
Are there hidden costs I should know about?
We believe in complete transparency. Our quotations clearly outline:
What’s included in our price:
-
Design services and engineering
-
Permit application preparation
-
Manufacturing with specified materials
-
Delivery to your site
-
Installation and assembly
-
Systems testing
-
Warranty coverage
What’s typically your separate responsibility (or quoted separately):
-
Land acquisition (if you don’t own land)
-
Site preparation and foundation (we can coordinate, but it’s separate cost)
-
DEWA connection fees
-
Landscaping and external works
-
Pool installation (if desired)
We provide a complete checklist of all potential costs so you budget accurately. No surprises mid-project.
Can I get a payment plan?
Yes! We understand that flexible payment structures help make homeownership attainable.
We offer milestone-based payment schedules aligned with project progress:
-
Deposit on contract signing
-
Payment on manufacturing start
-
Payment on delivery
-
Final payment on completion
During consultation, we’ll discuss payment arrangements that work with your financial situation.
Call 058 127 0978 to explore payment options suitable for your circumstances.
How much can I save compared to traditional construction?
Most clients experience 30-40% total cost savings with modular construction compared to equivalent traditional construction.
Savings come from:
-
Factory efficiency reducing material waste
-
Lower labor costs in controlled environment
-
Shorter timeline reducing financing costs
-
Predictable budgets with fewer overruns
-
Energy-efficient design lowering long-term utility bills
Your specific savings depend on your project details, but modular consistently delivers better value.
Will my modular home hold its value?
Quality modular homes hold value well, particularly as market understanding improves. Key factors:
Supporting strong value:
-
Location (prime areas maintain value)
-
Condition (maintenance matters)
-
Quality construction from reputable manufacturer
-
Energy efficiency (increasingly important to buyers)
-
Modern amenities and features
-
Complete documentation
Current reality: Some buyers remain unfamiliar with modular construction, potentially affecting resale slightly.
Improving trend: As quality modular homes become more common and buyers become educated, this perception gap narrows.
We design with resale value in mind, balancing your personal preferences with market-friendly features.
Design and Customization Questions
How much can I customize my modular home?
Customization ranges from minor finish selections to completely custom architectural designs.
Standard Models: Choose from proven designs, select finish levels and colors. Fastest and most economical.
Semi-Custom: Modify existing designs—add rooms, change layouts, upgrade specific finishes. Balances customization with efficiency.
Fully Custom: Work with architects to create unique design. Maximum personalization, higher cost (20-30% premium), longer timeline.
We discuss your vision and show design examples during consultation. The level of customization affects price and timeline, which we explain clearly.
Can you design a home that reflects traditional Arabic architecture?
Absolutely! We’ve designed homes incorporating traditional elements:
-
Majlis rooms for formal hospitality
-
Separate guest and family entrances
-
Privacy-focused layouts
-
Courtyards and outdoor spaces
-
Arabic architectural details and aesthetics
Our team understands both modern and traditional design and can blend them beautifully.
We respect diverse architectural preferences and work to realize your cultural and aesthetic vision.
Can I see examples of your previous projects?
Yes! We welcome you to:
-
Visit our Sharjah showroom
-
Tour completed homes (with homeowner permission)
-
Review our portfolio of diverse designs
-
Speak with past clients about their experience
Seeing our work in person gives you the best sense of quality and possibilities. Schedule your showroom visit: 058 127 0978.
What if I want to expand my home in the future?
Excellent planning! We can design your initial home with future expansion in mind:
-
Foundation engineered to support additional modules
-
Structural connections prepared for additions
-
Electrical panel sized for expansion
-
Plumbing rough-ins positioned for future bathrooms/kitchens
-
Architectural design accommodating logical additions
Modular construction makes expansion easier than traditional building—we add modules rather than extensive reconstruction.
Discuss long-term plans during initial design so we prepare accordingly.
Quality and Performance Questions
How do modular homes perform in Dubai’s extreme heat?
Our modular homes are specifically engineered for Dubai’s climate:
Insulation: R-30+ walls, R-50+ roofs—far exceeding minimum requirements. This keeps heat out and cool air in.
Windows: Double-glazed Low-E glass blocks heat while allowing light. UV-blocking prevents furniture fading.
HVAC: Properly sized systems for Dubai reality (not temperate climate assumptions). 1 ton per 350-400 square feet.
Materials: UV-resistant finishes, heat-reflective roofing, sand-resistant exteriors.
Factory Advantage: Controlled environment ensures consistent insulation installation—no gaps or compression that plague on-site construction.
Many clients report 40-50% lower DEWA bills compared to traditional villas of similar size. We never compromise on climate specifications.
Are modular homes as strong as traditional construction?
Yes—often stronger! Modular homes are engineered to withstand transport stresses far exceeding typical building loads.
They must meet the same Dubai Municipality building codes as traditional construction. Factory-controlled construction ensures proper installation of all structural components.
With proper maintenance, modular homes last 50+ years—the same as traditional homes. Longevity depends on quality and maintenance, not construction method.
What about sandstorms—will my home be protected?
Our Dubai-appropriate designs incorporate sandstorm protection:
-
Superior window and door sealing preventing dust infiltration
-
Smooth exterior surfaces that don’t trap sand
-
Advanced HVAC filtration capturing fine particles
-
Quality weatherstripping throughout
Dubai specifications are standard in our builds, not optional upgrades. We’ve been building in UAE’s climate for years—we know what works.
How energy-efficient are your modular homes?
Very efficient when properly specified! Features include:
-
Superior insulation (40-60% better than poorly-insulated traditional homes)
-
Efficient HVAC systems properly sized and installed
-
Double-glazed Low-E windows
-
LED lighting throughout
-
Smart home energy management (optional)
-
Solar panel readiness or installation (optional)
Typical energy savings: 40-50% reduction in DEWA bills compared to traditional villas of similar size.
Example: Standard 2,500 sq ft villa: AED 2,500-3,000/month DEWA bill. Efficient modular equivalent: AED 1,200-1,800/month.
These savings compound annually, providing significant long-term value.
Location and Land Questions
I don’t own land yet—can you help?
While we focus on modular home construction rather than real estate sales, we provide guidance:
-
Suitable Dubai areas for modular construction
-
Considerations when evaluating plots
-
Minimum plot sizes and zoning requirements
-
Community restrictions to watch for
We can review potential plots to assess suitability for your planned home. Our UAE experience provides valuable insights.
Can expatriates own modular homes in Dubai?
Yes! Expatriates can own property in designated freehold areas of Dubai. Modular homes have the same ownership rights as traditional construction.
Popular freehold areas include:
-
Dubai Marina
-
Downtown Dubai
-
Palm Jumeirah
-
Arabian Ranches
-
Dubai Hills Estate
-
Dubai South
-
Business Bay
-
Jumeirah Lake Towers (JLT)
-
And many others
We guide you regarding location considerations and freehold area verification.
What if my community has design restrictions?
We’re experienced working within community guidelines and HOA rules.
Share any design standards or restrictions during consultation. We ensure your home complies while meeting your preferences.
Our pre-approved designs often align well with community standards. For communities with strict requirements, we work within parameters to create your ideal home.
Verify community rules before land purchase—some communities restrict modular construction.
How far from your facility can you deliver?
We serve all of Dubai, Abu Dhabi, Sharjah, and throughout UAE.
Distance affects delivery logistics and costs, which we factor into your quotation. Our Sharjah location provides convenient access to most UAE locations.
We’ve successfully delivered projects across UAE—distance doesn’t limit us.
Permits and Legal Questions
Will you handle all the permits and approvals?
Yes! Managing permits and municipality approvals is part of our comprehensive service.
We:
-
Prepare all technical documentation
-
Submit applications to Dubai Municipality and relevant authorities
-
Coordinate with officials
-
Respond to questions or revision requests
-
Keep you informed of progress
-
Obtain all required approvals
You receive regular updates but don’t personally navigate the bureaucracy. This is included in our service—not an extra charge.
How long do permits take?
Typically 6-10 weeks for complete approval package from Dubai Municipality.
Timeline varies based on:
-
Project complexity
-
Design (pre-approved designs faster than custom)
-
Current authority workloads
-
Completeness of initial application
Our experience and relationships with authorities help expedite the process. We submit complete, accurate applications minimizing delays.
We begin permit applications early to avoid delaying your project.
Do I need special insurance for a modular home?
Standard homeowner’s insurance covers modular homes just like traditional homes.
Some insurers may be less familiar with modular construction initially. Providing our structural certifications and warranty documentation typically resolves concerns.
We can provide documentation supporting your insurance application. Expect similar insurance costs to traditional homes: AED 2,000-5,000 annually for typical villa.
Maintenance and Longevity Questions
How much maintenance do modular homes require?
Modular homes require similar maintenance to traditional homes, with some advantages due to factory quality control.
Dubai’s climate requires attention for all homes:
Monthly:
-
AC filter changes (critical in Dubai’s dusty environment)
-
Basic cleaning and inspection
Quarterly:
-
Professional AC service and duct cleaning
-
Systems check (plumbing, electrical)
Annually:
-
Comprehensive home inspection
-
Exterior maintenance (paint touch-ups, seal checks)
-
Deep AC system service
Budget approximately AED 15,000-25,000 annually for comprehensive maintenance of typical villa.
We provide detailed maintenance guidance at handover. Proper maintenance ensures decades of comfortable, efficient living.
What’s covered under warranty?
Our warranties typically cover:
Structural Warranty: Foundation, framing, load-bearing elements. Typically 10+ years.
Weatherproofing: Roof leaks, window leaks, exterior seals. Typically 5-10 years.
Workmanship: Defects in construction, finishing, installation. Typically 12 months.
Systems: HVAC, electrical, plumbing carry installation warranties plus manufacturer warranties.
Exact warranty terms are detailed in your contract. We stand behind our work and respond promptly to legitimate warranty concerns.
What warranties don’t cover:
-
Normal wear and tear
-
Damage from lack of maintenance
-
Modifications by others
-
Misuse or accidents
What if I have issues after move-in?
Contact us immediately if issues arise. We conduct follow-up inspections:
-
30 days post-occupancy
-
90 days
-
Before warranty expiration (12 months)
We’re committed to your long-term satisfaction and address concerns professionally and promptly.
Our reputation depends on happy homeowners—your satisfaction matters beyond just the sale.
Emergency contact: 058 127 0978
How long will my modular home last?
With proper maintenance: 50-100+ years—the same as traditional construction.
Lifespan depends on:
-
Material quality
-
Construction standards
-
Maintenance consistency
-
Climate protection
We build for longevity using durable, climate-appropriate materials and proven engineering. Quality modular construction doesn’t have shorter lifespan than traditional—it’s a myth based on older manufactured home standards.
Experience Questions
I’ve never built a home before—will you guide me?
Absolutely! Many of our clients are first-time homeowners.
We:
-
Explain everything in clear language (no confusing jargon)
-
Answer questions patiently
-
Provide guidance at each decision point
-
Keep you informed throughout
-
Help you make confident choices
You’re never alone in this process—our team partners with you from consultation through long-term support and beyond.
First-time homebuyers are our specialty. We make the process straightforward and stress-free.
How involved do I need to be during construction?
As much or as little as you prefer!
Minimum involvement:
-
Approve final design
-
Select finishes and materials
-
Conduct final walk-through
-
Make payment per schedule
Maximum involvement:
-
Factory visits during production
-
Weekly progress updates
-
Frequent communication
-
Site visits during installation
We adapt to your preference while keeping you informed of important decisions and progress.
What makes Bait Al Maha different from other modular home companies?
Our comprehensive approach:
-
Complete service from design through warranty (one partner, one responsibility)
-
Local Sharjah manufacturing (responsive, accessible support)
-
Years of UAE experience (hundreds of successful projects)
-
Quality focus over price competition
-
Transparent communication (no hidden fees or surprises)
-
Customer-first philosophy (long-term relationships, not just transactions)
-
Cultural sensitivity and diverse experience
Experience the difference yourself—visit us to see quality, meet our team, and judge for yourself. Call 058 127 0978.
Can I speak with previous clients?
With client permission, yes!
We’re proud of our satisfied customers and happy to connect you with homeowners who’ve experienced our process.
Hearing firsthand experiences builds confidence in your decision. We have nothing to hide—our work speaks for itself.
Maintenance and Long-Term Care
Your investment doesn’t end at handover—proper maintenance protects your home and investment value for decades.
Dubai-Specific Maintenance Requirements
Dubai’s harsh climate demands more attention than temperate climates, but proactive maintenance prevents expensive problems.
Monthly Maintenance (Essential in Dubai):
AC Filters:
Change or clean monthly—non-negotiable in Dubai’s dusty environment.
Dirty filters:
-
Reduce efficiency (increasing DEWA bills 15-25%)
-
Strain system (causing premature failure)
-
Decrease air quality (health concerns)
-
Reduce cooling effectiveness
Cost: AED 50-150/month for quality filters. Small investment preventing large expenses.
Visual Inspection:
Walk through home monthly checking:
-
No visible leaks (plumbing, roof, windows)
-
Windows and doors sealing properly
-
No cracks in walls or ceilings
-
Exterior condition (paint, seals, surfaces)
-
HVAC system running smoothly
Early detection prevents small issues becoming big problems.
Quarterly Maintenance:
Professional AC Service:
Comprehensive service every 3 months:
-
Deep coil cleaning
-
Refrigerant level check
-
Airflow measurement and balancing
-
Duct inspection
-
System performance testing
Cost: AED 300-500 per visit
Dubai’s AC systems work harder than anywhere—quarterly service prevents mid-summer breakdowns when you need cooling most.
AC Duct Cleaning:
Professional duct cleaning quarterly removes accumulated dust:
-
Improves air quality
-
Increases efficiency (15-20% improvement possible)
-
Reduces respiratory issues
-
Extends system life
Cost: AED 800-1,500 for villa
Many Dubai residents underestimate duct dust accumulation—quarterly cleaning is worthwhile investment.
Plumbing Check:
Inspect for:
-
Leaks under sinks, around toilets, behind appliances
-
Water pressure (low pressure indicates problems)
-
Drainage speed (slow drains need attention)
-
Hot water system performance
Address small leaks immediately—water damage is expensive.
Exterior Inspection:
Check exterior quarterly:
-
Seal condition around windows and doors
-
Paint condition (fading, cracking, peeling)
-
Exterior surfaces (damage from sandstorms, UV)
-
Drainage (ensure water flows away from foundation)
Dubai sun and sand are harsh—exterior requires attention.
Annual Maintenance:
Comprehensive Home Inspection:
Professional inspection annually covering:
-
Structural condition
-
All systems (electrical, plumbing, HVAC comprehensive)
-
Roof condition
-
Foundation (cracks, settling, moisture)
-
Windows and doors
-
Interior and exterior finishes
Cost: AED 2,000-5,000 for thorough inspection
Annual inspections catch issues early when repairs are simpler and cheaper.
Deep AC System Service:
Beyond quarterly service, annual deep service includes:
-
Complete system diagnostic
-
Duct deep cleaning and sealing
-
Refrigerant complete service
-
Electrical connections inspection
-
Thermostat calibration
-
Performance optimization
Cost: AED 800-1,500
Paint and Exterior:
Dubai UV degrades paint faster than moderate climates. Plan exterior repainting every 4-5 years (vs. 7-10 years elsewhere).
Use UV-resistant paint formulations designed for Gulf climate.
Touch up small areas annually preventing larger problems.
Pest Control:
Annual termite inspection even with steel-framed homes—wood components exist in cabinets, trim, doors.
General pest control quarterly or annually depending on location and pest pressure.
Solar Panels (if installed):
Clean quarterly—Dubai dust reduces efficiency 15-25% when dirty.
Annual professional inspection and maintenance.
Maintenance Cost Budget:
Realistic annual maintenance budget for typical Dubai villa:
-
Monthly: AED 200-400 (filters, minor items)
-
Quarterly: AED 1,000-2,000 (professional services)
-
Annual: AED 5,000-10,000 (comprehensive maintenance)
-
Total: AED 15,000-25,000 annually
This seems expensive but prevents much costlier repairs and maintains home value.
Deferred maintenance costs 3-5 times more when problems become serious.
Bait Al Maha provides detailed maintenance schedules and guidance at handover. We’re available for questions and recommendations long after warranty expires.
Warranty Management
Protect your investment through effective warranty management.
Documentation System:
Create organized records:
-
Digital folder with all warranty certificates
-
Spreadsheet tracking each component:
-
What’s covered
-
Warranty provider contact
-
Start and expiration dates
-
Claim process
-
Service history
Pre-Expiration Strategy:
90 days before warranty expiration:
-
Schedule comprehensive inspection
-
Document ALL issues (even minor)
-
Submit warranty claims before expiration
-
Don’t assume “I’ll deal with it later”—once expired, coverage ends
Common Warranty Issues:
Within first year, common claims:
-
Minor paint touch-ups
-
Door or window adjustments
-
Plumbing minor leaks
-
Electrical outlet issues
-
AC system tuning
-
Small finish defects
Report immediately—don’t wait until warranty expires.
Claim Documentation:
For any warranty issue:
-
Photograph/video clearly showing problem
-
Written description with location
-
Date when problem first noticed
-
Impact on home use
-
Maintain all correspondence
Follow up weekly if no response—be persistent but professional.
Long-Term Upgrades
Strategic upgrades enhance value, comfort, and efficiency.
High-ROI Upgrades (70%+ return):
Solar Panels:
Dubai sun makes solar extremely attractive:
-
Payback period: 5-7 years typically
-
Reduces DEWA bills 50-70%
-
Increases home value 3-5%
-
Environmental benefits
Cost: AED 25,000-50,000 for typical villa system
Smart Home Systems:
Energy management, security, convenience:
-
Automated lighting and climate control
-
Remote monitoring and control
-
Energy optimization (15-20% additional savings)
-
Security systems
-
Convenience features
Cost: AED 5,000-20,000 depending on scope
Energy Efficiency:
Additional insulation, window treatments, efficient appliances:
-
Reduces ongoing costs
-
Increases comfort
-
Appeals to buyers
Cost varies by specific upgrades
Outdoor Living:
Covered terrace with AC or misting:
-
Extends usable living space
-
High value in Dubai climate
-
Strong ROI for resale
Cost: AED 30,000-80,000
Kitchen and Bathroom Updates:
High-traffic areas with strong ROI:
-
Modern finishes and fixtures
-
Quality materials
-
Functional improvements
Cost: AED 30,000-80,000 for comprehensive kitchen
Upgrades to Avoid (Low ROI):
-
Overly personal design (limits buyer appeal)
-
Cutting-edge technology (obsolete before ROI)
-
Luxury upgrades in economy neighborhoods (won’t recoup investment)
-
Pool in small yard (maintenance exceeds value)
Upgrade Timeline:
-
Years 1-2: Warranty items only, essential maintenance
-
Years 3-5: Strategic value-adding (solar, smart home basics)
-
Years 5-10: Major renovations if planning long-term ownership
-
Pre-sale: Cosmetic updates (paint, landscaping, cleaning)
Taking the Next Step
You’ve learned about modular homes, understood the process, explored considerations, and discovered what sets Bait Al Maha apart.
Now it’s time to begin your journey.
How to Get Started
Schedule Your Free Consultation
No obligation—just a friendly conversation about your vision, needs, and questions.
Contact Bait Al Maha:
📞 Call or WhatsApp: 058 127 0978
🌐 Visit: baitalmaha.com
📍 Location: Sharjah, UAE (serving all Dubai and UAE)
What to Bring:
-
Your ideas and inspiration (photos, sketches, Pinterest boards)
-
Budget range
-
Timeline expectations
-
Land details if owned (plot number, location, title deed)
-
Questions or concerns
What Happens Next:
Step 1: Free consultation discussing your vision and requirements
Step 2: Site visit (if land owned) assessing conditions and feasibility
Step 3: Design exploration showing options and possibilities
Step 4: Detailed quotation with transparent breakdown of costs, timeline, and specifications
Step 5: Your decision—no pressure, take time you need
Step 6: When ready, finalize design, sign agreements, begin your project
From that point, our experienced team manages details while keeping you informed and involved.
Why Wait?
Dubai’s Real Estate Market:
Demand continues growing. Starting now means faster completion and earlier occupancy or rental income.
Rising Construction Costs:
Material and labor costs trend upward. Locking in your project now provides cost certainty.
Your Life Goals:
Whether growing family, planning retirement, building rental income, or pursuing homeownership—delays mean delayed fulfillment.
Your ideal home can be ready in months, not years.
Special Invitation
Visit Our Sharjah Facility:
See modular construction in action:
-
Tour manufacturing facility
-
Examine materials and quality
-
Meet our team
-
View completed modules
-
Ask questions in person
Seeing is believing. We welcome visits—call ahead to schedule: 058 127 0978
Final Thoughts
Modular homes with Bait Al Maha means choosing:
✓ Speed without sacrificing quality (3-5 months vs. 10-14 months)
✓ Value without hidden costs (30-40% savings, transparent pricing)
✓ Customization aligned with your vision and budget
✓ Expertise from UAE’s experienced specialists
✓ Partnership with a team committed to your satisfaction
✓ Innovation in construction technology and sustainability
✓ Peace of mind from consultation through decades of homeownership
Your journey to a beautiful, efficient, comfortable modular home in Dubai starts with a simple conversation.
📞 Call us now: 058 127 0978
🌐 Visit: baitalmaha.com
📍 Showroom: Sharjah, UAE
Conclusion
Modular homes with Bait Al Maha combine speed, quality, and value in ways traditional construction can’t match. Complete your project in 3-5 months instead of years, save 30-40% on costs, and enjoy superior factory-built quality. Whether you’re building your first home, investing in rental property, or seeking sustainable construction, modular homes in Dubai offer proven advantages. Your ideal home is months away—not years. Start your journey today: Call 058 127 0978 or visit baitalmaha.com. Transform your vision into reality with Dubai’s trusted modular home specialist.
Your dream home in Dubai is closer than you think—just months away instead of years. The process is straightforward when you partner with experienced professionals committed to your success.
Take the first step today. Your future home awaits.
Start your modular home journey now: 058 127 0978 | baitalmaha.com
Bait Al Maha—Building Your Vision, Exceeding Your Expectations
